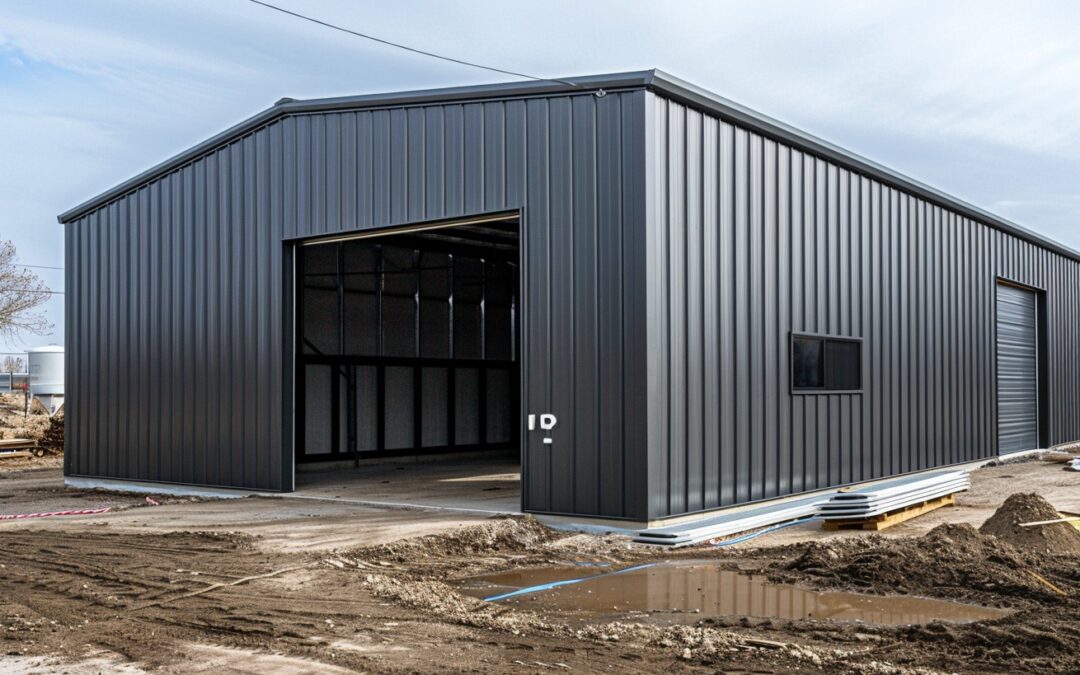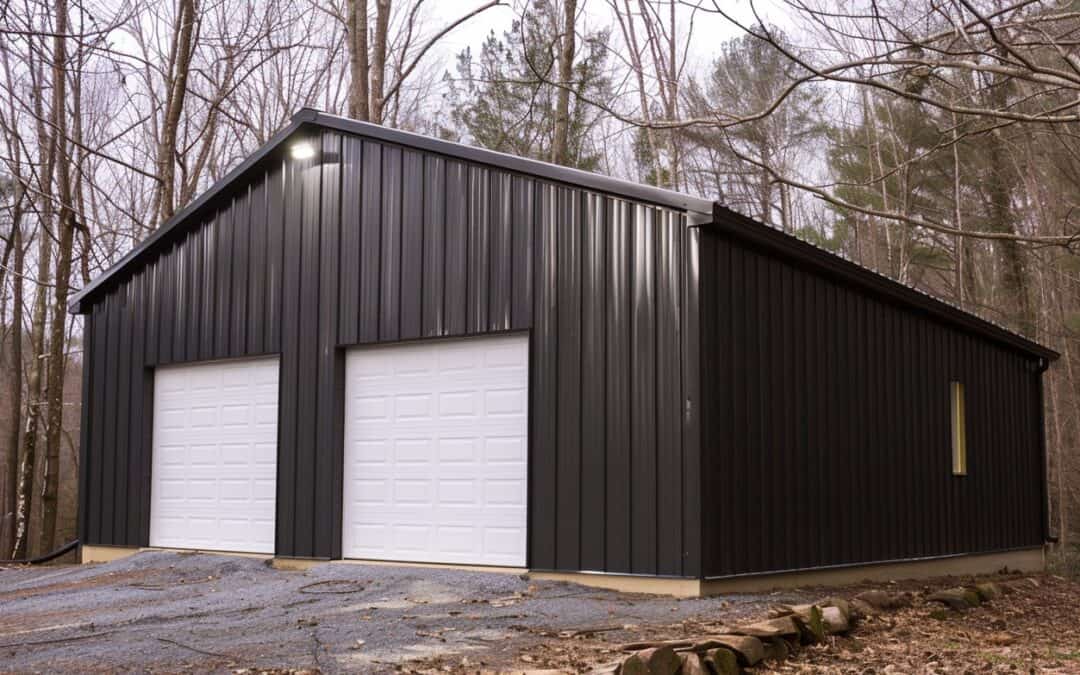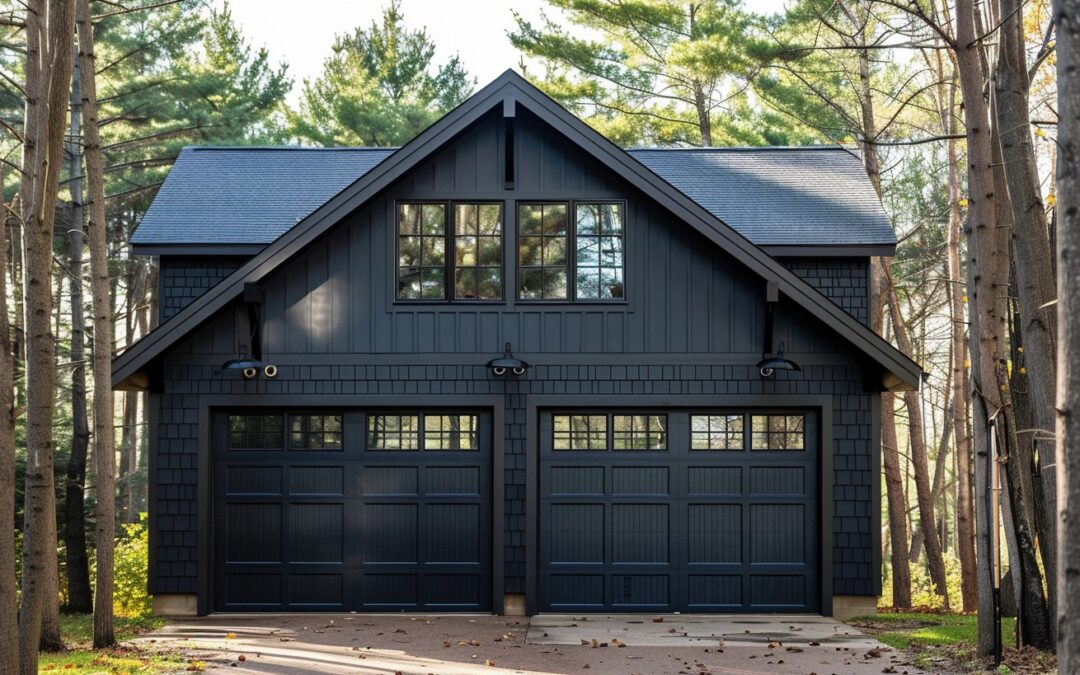A Milestone in Toronto’s Urban Landscape: The CityPlace Saga Culminates with Canada House Project
A Monumental Change in Toronto’s Skyline
For the past twenty-five years, the Toronto skyline has been dramatically transforming due to a substantial real estate project known as the CityPlace development. Master-planned by Concord Adex, the CityPlace project has provided homes for an astonishing 21,000 residents across a staggering 31 tower block residences. Beyond providing a multitude of homes, the project has significantly reshaped downtown Toronto’s urban landscape, impacting not only the city’s architecture but also its socio-economic demographics and real estate trends.
The Impact of CityPlace Development
Within the next few years, the colossal CityPlace project is expected to reach its culmination, marking the end of an era for Toronto’s construction and real estate sector. This prompts us to look back on its impact and the legacy it leaves behind.
On one hand, the project has shown that large-scale and long-term urban development are feasible – Concord Adex’s consistent dedication over a quarter of a century is a testament to the sheer determination and vision required to reshape an entire city’s landscape.
Meanwhile, CityPlace has not only created homes, but it has also constructed a community. With thousands of residents moving into the heart of the city, the development has stimulated the local economy, contributed to Toronto’s vibrant multicultural identity, and played a significant role in establishing Toronto as a major global city.
Yet, the CityPlace development has also highlighted the complexities of urban planning. With large-scale development often comes increased scrutiny, and CityPlace was no exception. As the project sees its conclusion with the Canada House project, all eyes are set on how this final chapter will encapsulate the epic saga of a project that represents a significant page in Toronto’s recent urban history.
A Look Into the Future: Canada House Project
As the final part of the CityPlace development, the new Canada House project is expected to be a fitting end to this monumental saga. Detailed information about the Canada House project remains scant. However, speculation suggests it will continue the trend set by the previous CityPlace developments, delivering modern, comfortable homes that echo Concord Adex’s vision of a dynamic, urban Toronto.
In this concluding chapter, our engagements and the lessons learned will shape the way forward for large-scale urban developments in Canada and beyond. As we anticipate the completion of this project, we turn our gaze to what lies ahead – a new era of architectural landmarks that embody our values, ambition, and resilience.
How CityPlace Will Shape Future Developments
The journey of the CityPlace development has illuminated the potential, challenges, and rewards of urban construction and realty development. Its influence will undeniably resonate with future developments, guiding decision-making, planning, and execution in the industry.
Many are curious as to whether new developments will follow CityPlace’s footsteps or veer into entirely new directions. Only time will tell what’s next for Toronto’s cityscape beyond this monumental achievement. As one saga ends, another inevitably begins.
Join the Discussion
How do you think CityPlace has impacted Toronto’s urban landscape? What is your speculation on the much-anticipated Canada House project? Share your thoughts, questions, or experiences related to this iconic urban development saga.
In the spirit of paying homage to this monumental chapter in Toronto’s urban development, we encourage you to dive deeper into this story by visiting the original news source here. Let’s keep the conversation going and anticipate together what lies ahead for our beloved city.



