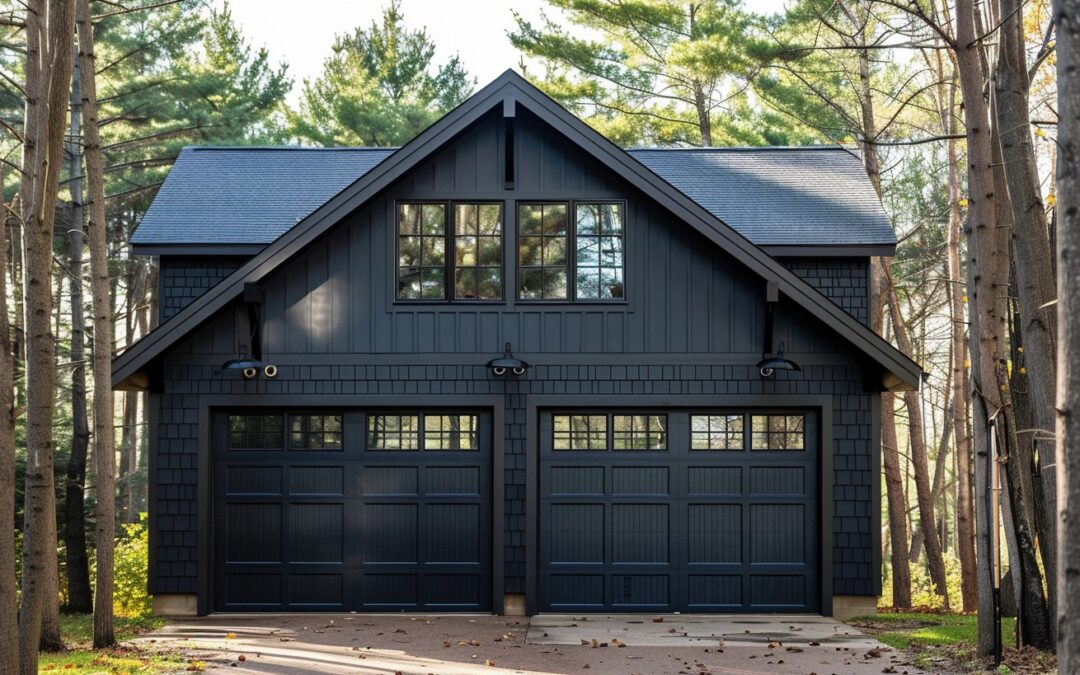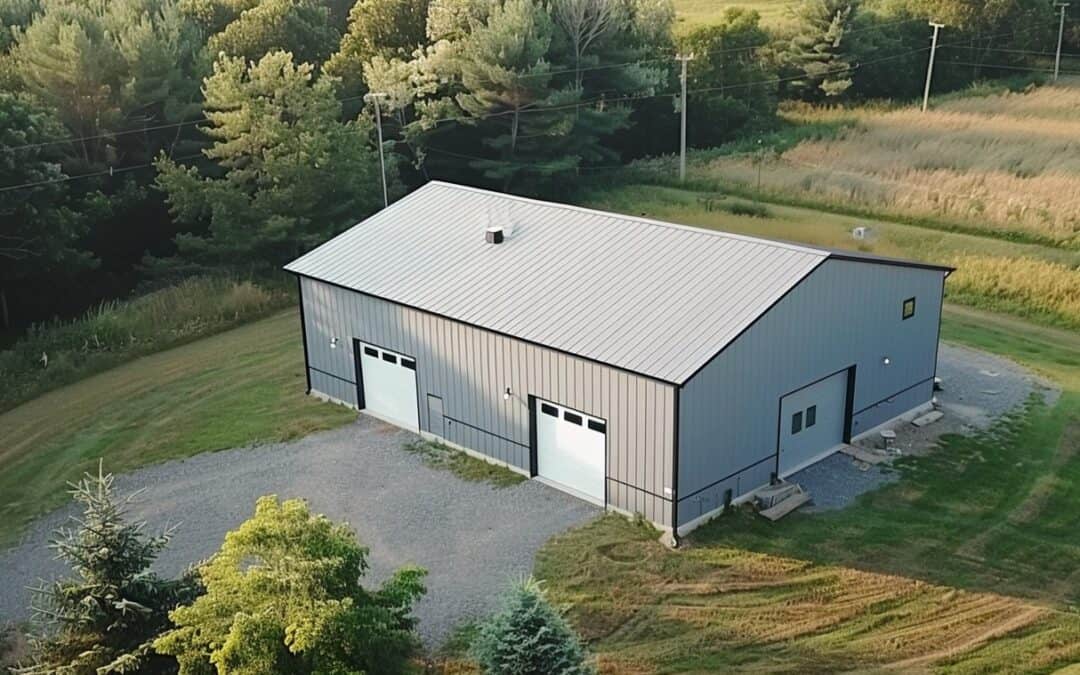City Hall’s $3.3M Venture: Transforming Office Spaces into Affordable Apartments

As a stepping stone towards addressing urban housing crises, City hall is funding a $3.3M project that’s set to revolutionize downtown cores of major cities. This move towards transforming conventional office buildings into affordable apartments is yet another innovative step to providing affordable homes.
Investing in a Changing Urban Landscape
The decision by City hall to invest this robust budget into reconstructing core office buildings into residential apartments demonstrates a savvy response to the changing demands of urban living. A trend, largely driven by the evolution of work-from-home culture in most city-based corporations, which has suddenly made office spaces unnecessary.
The Promise of Affordable Living
At its core, this transformation project, backed by City hall’s substantial funding, dovetails with the growing need for affordable housing solutions in contemporary urban spaces. It exemplifies a practical approach to repurposing existing infrastructure to meet unprecedented housing needs.
These downtown corporate buildings will be strategically redesigned, introducing expanded plumbing and undertaking building code-related changes to create comfortable, affordable living quarters.
Construction and Economic Implications
There are several economic benefits to these construction efforts. Besides creating job opportunities in the construction industry, this initiative also contributes to urban renewal, revitalized city centres, and vibrant downtown communities.
Grant Allocations for Preparations
A portion of the $3.3M budget will be allocated to grants intended to facilitate necessary pre-construction adjustments to these structures. These adjustments, slated for the upcoming months, include modifications to comply with residential building codes, enhancing the safety and viability of these transformed spaces.
Viewpoint: Builders and Architects
For those involved in construction and real estate development, this project presents new challenges and opportunities. Builders and architects will have unique opportunities to apply their skills innovatively, creating functional and aesthetically pleasing dwellings within the skeletal framework of commercial buildings.
Anticipated Challenges
Although conversion projects like these offer great potential, they are not without challenges. Complexities related to zoning laws, structural adjustments, and the integration of residential facilities into commercial structural designs will need to be addressed.
Conclusion: A Leap Towards the Future
The ambitious decision by City Hall to dedicate $3.3M to convert core office buildings into affordable apartments is more than just a construction project. It represents the advent of urban evolution inline with the dictates of modern living demands and a promising solution to the pervading housing crisis.
This venture is a testament to the dynamic nature of urban development, where old structures can be reborn with new purpose, bringing renewed vitality to city centres.
What are your thoughts on this groundbreaking development? Feel free to leave comments, share your experiences or ask questions related to this bold city initiative.
[Original news source](https://construction.einnews.com/article/756625780/eXI65Eby3hSA77Xs?ref=rss&ecode=1DuD3iljaaUWz4P- rel=”nofollow”)



