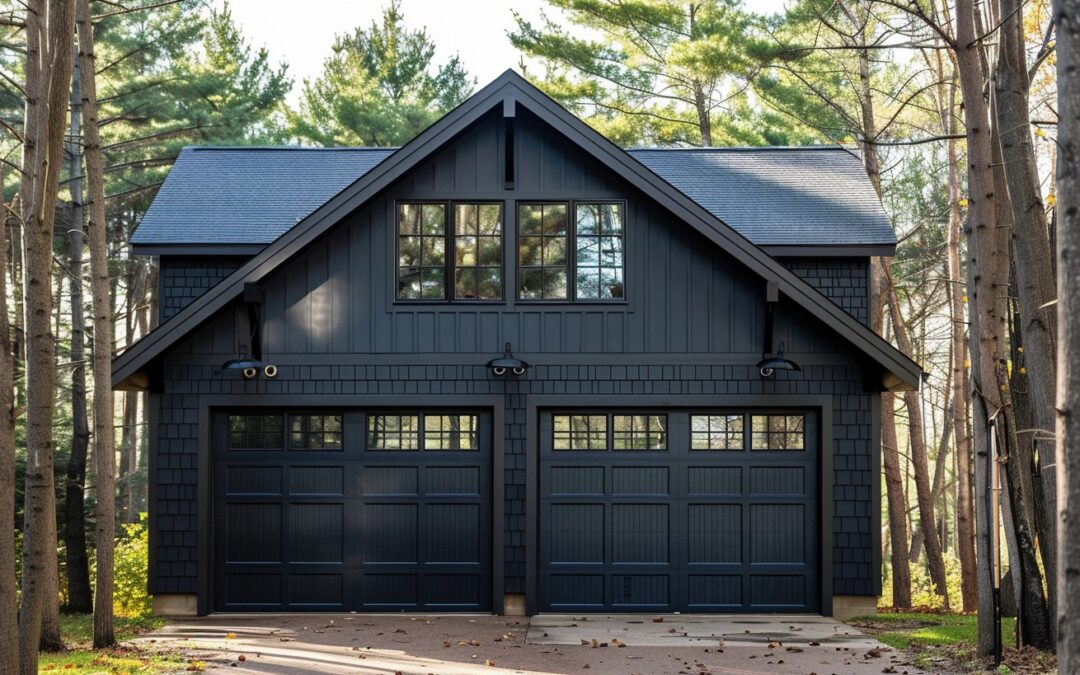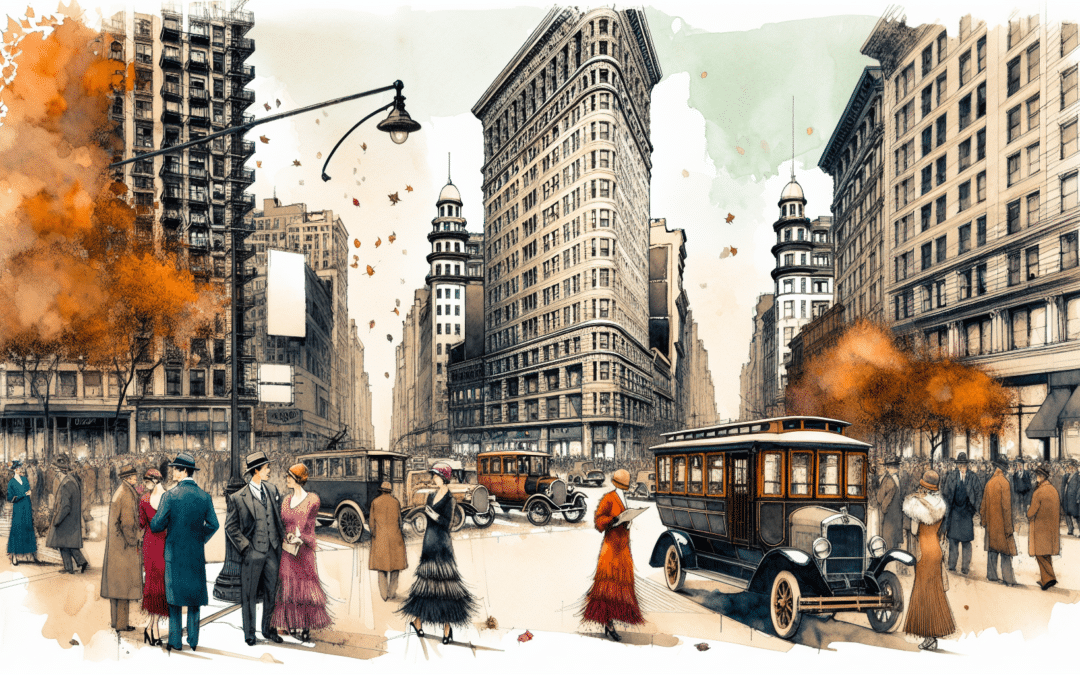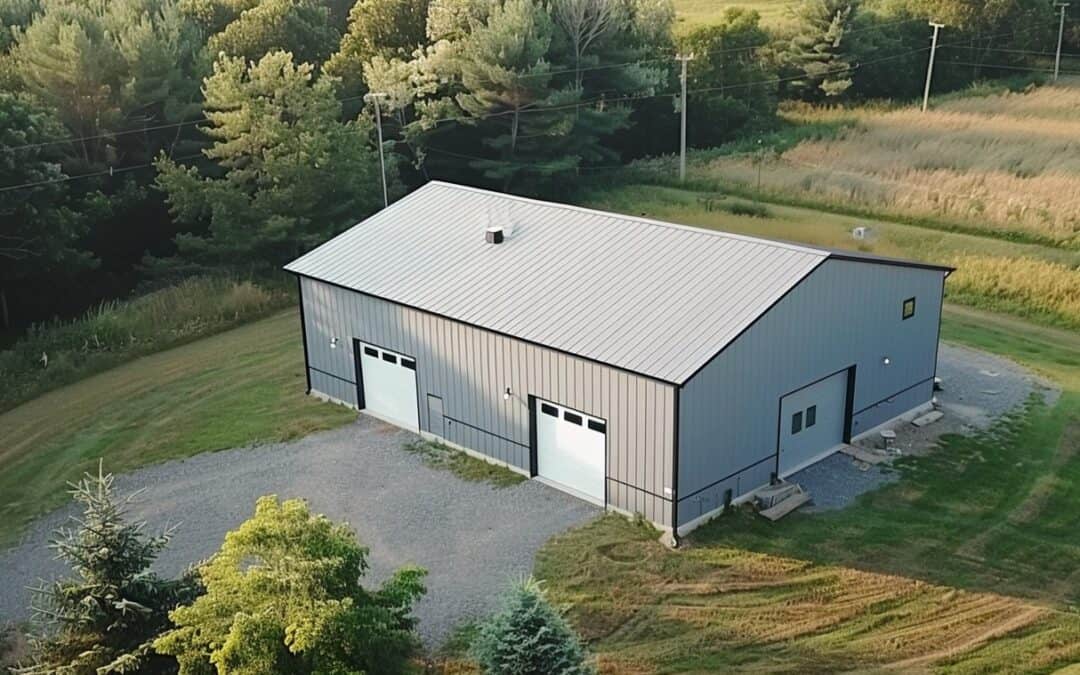Federal Funding Breathes New Life into Former Sydney Street Courthouse
The former Sydney Street Courthouse, located in southern New Brunswick, is on the brink of a cultural and historic rebirth. The 19th-century courthouse will undergo a massive transformation into a performing arts centre, thanks to a $12 million federal fund offered through the Green and Inclusive Community Buildings Program. This exciting project has been gradually unfolding over the past five years, evolving into a testament to sustainable and inclusive community redevelopment.
Setting the Scene: A Sneak Peek into the Project
As a venue conceived for the performing arts, the revamped former Sydney Street Courthouse promises to offer a unique blend of the historical and the contemporary. With its intricate architecture and breathtaking design, the building will provide a grand platform for performers. The project, when completed, will herald a new era in the Delta region’s cultural landscape, driving economic growth and fostering a sense of community unity.
The Power of Federal Funding
The hefty $12 million endowment rests on the pillars of the federal government’s commitment to improving communities while keeping an eye on environmental sustainability. It aims to drive the development of green and inclusive community buildings that can offer transformative social, economic, and environmental benefits. In line with this, the adaptive reuse of the former Sydney Street Courthouse aligns with the Green and Inclusive Community Buildings Program’s objectives, ensuring a win-win for all stakeholders.
Innovation Meets Heritage: The Construction Angle
The transformation of the former Sydney Street Courthouse poses unique challenges and opportunities from a construction perspective. Incorporating advanced green construction standards while preserving the historic fabric of the building is an intricate balancing act. As the project moves toward completion, it serves as an inspiration for green design, heritage conservation, and community inclusivity. By employing environmentally accountable construction techniques, the project not only will stand as a cultural icon but also a beacon of sustainability.
[Unfolding Sustainable Construction Practices]
Creating a Cultural Hub: Economic and Social Impacts
Beyond its architectural grandeur, the former Sydney Street Courthouse’s transformation is expected to bring a multitude of socio-economic benefits. By fostering a community space centered around the arts, it will directly support the local arts sector, create jobs, and drive tourism. Furthermore, it will provide a platform for community engagement, hosting various events and performances, hence enriching the cultural fabric of the region.
Conclusion
The transformation of the former Sydney Street Courthouse symbolizes a leap towards sustainable urban renewal that values heritage preservation, community engagement, and environmental responsibility. With the robust federal funding fueling this project’s success, it’s a standout example of how investment in green and inclusive infrastructure can boost civic pride, stimulate economic growth, and build stronger communities.
We invite our readers to leave comments, share their experiences, or ask questions related to sustainable construction, heritage preservation, and community development. How do you see projects like the Sydney Street Courthouse redevelopment impacting your community, and what role can sustainable and inclusive buildings play in shaping a city’s future? Let’s start a conversation.
For more details on the original news source, visit here.



