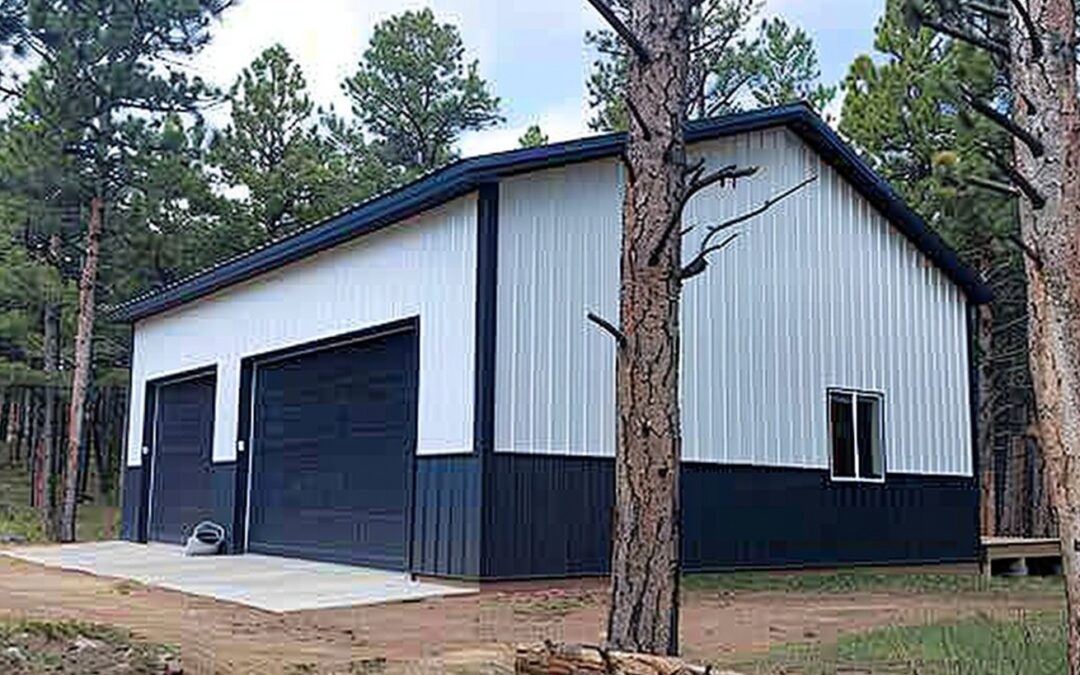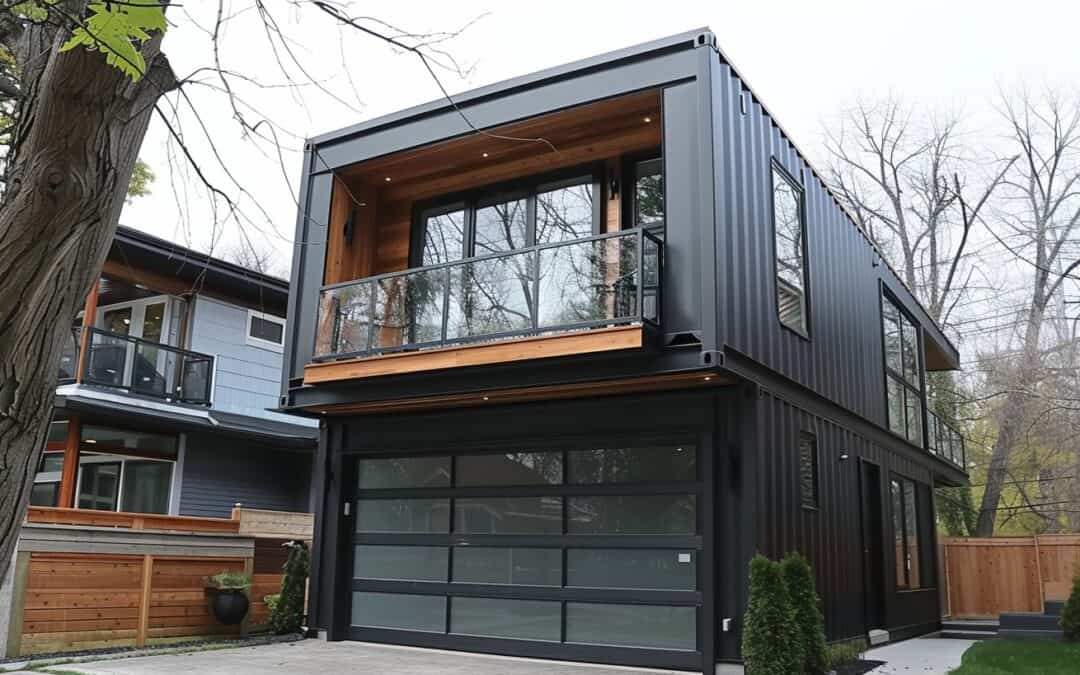Brampton Breaks Ground on a Landmark Transit Facility: A Commitment to Infrastructure Growth and Sustainable Urban Living
A Major Stride Towards a Greener Future
The city of Brampton in the heart of Ontario, Canada, has taken a noteworthy step in the direction of sustainable urban development. The city has proudly broken ground on its third transit facility, showcasing the power of joint efforts undertaken by various levels of government, including the Canada Infrastructure Program. A projected model of progression and sustainability, this initiative has got the stakeholders and the citizens buzzing in anticipation.
Embracing a contemporary take on urban infrastructure, the new transit facility will be a testament to the city’s commitment to decreasing its carbon footprint. This commitment is highlighted by the marked emissions reduction from the base building code level design, which seeks to establish an efficient, eco-friendly blueprint for future constructions.
The Nuts and Bolts of the Initiative
Coming to the specifics, the facility is intended to be a testament to progress, sustainable construction, and urban development. It is the product of concerted efforts by different tiers of government, including significant contributions from the Canada Infrastructure Program towards the construction’s base phase.
The facility’s location has been strategically chosen to feature easy accessibility and minimal environmental impact. As the construction advances, those involved are optimistic that the project will successfully contribute to the national endeavor towards achieving sustainable development goals.
Impact on Real Estate and the Local Economy
Beyond environmental sustainability, this transit hub is a potential game-changer for local real estate trends and the overall economy of Brampton. As a buzzing transit facility, it is likely to attract ancillary developments that include commercial establishments, retail outlets, and expanded residential constructions.
With improved connectivity, real estate around the area is set to witness an uptick in demand, thereby giving a boost to real estate development. Conscious investors and those interested in future-proof properties would be keen on this development, as the transit facility promises better connectivity and improved infrastructure laden with advanced facilities. This Ontario-based steel building company could potentially benefit from this infrastructure development as a supplier for upcoming projects.
Anticipating a Brighter Future
The construction of Brampton’s third transit facility marks a significant point in the city’s blueprint for the future. It reflects a thriving city’s progress, all the while underscoring the importance of sustainable urban designs.
Despite the unmistakable challenges that any growth-oriented initiative might face, it is the forward-looking vision of the government, the unwavering faith of the residents, and the relentless efforts of businesses that continue to drive the city towards a brighter future.
Conclusion
The groundbreaking for Brampton’s third transit facility marks a significant milestone in the city’s march towards a sustainable and prosperous future. It’s not just about a new building. it’s a representation of the city’s commitment to sustainable infrastructure that benefits both citizens and the environment.
This news is an exciting development for those in the construction and real estate sectors, promising new horizons of business opportunities and innovation. As the project unfolds, the world watches with keen interest, banking on its potential to pave the way for future developments in sustainable urban spaces, a topic increasingly relevant in our rapidly changing world.
Would you like to share your thoughts on how this development could impact the future of sustainable construction and urban development? Leave your comments below. To stay updated on developments in the construction sector, follow this link.



