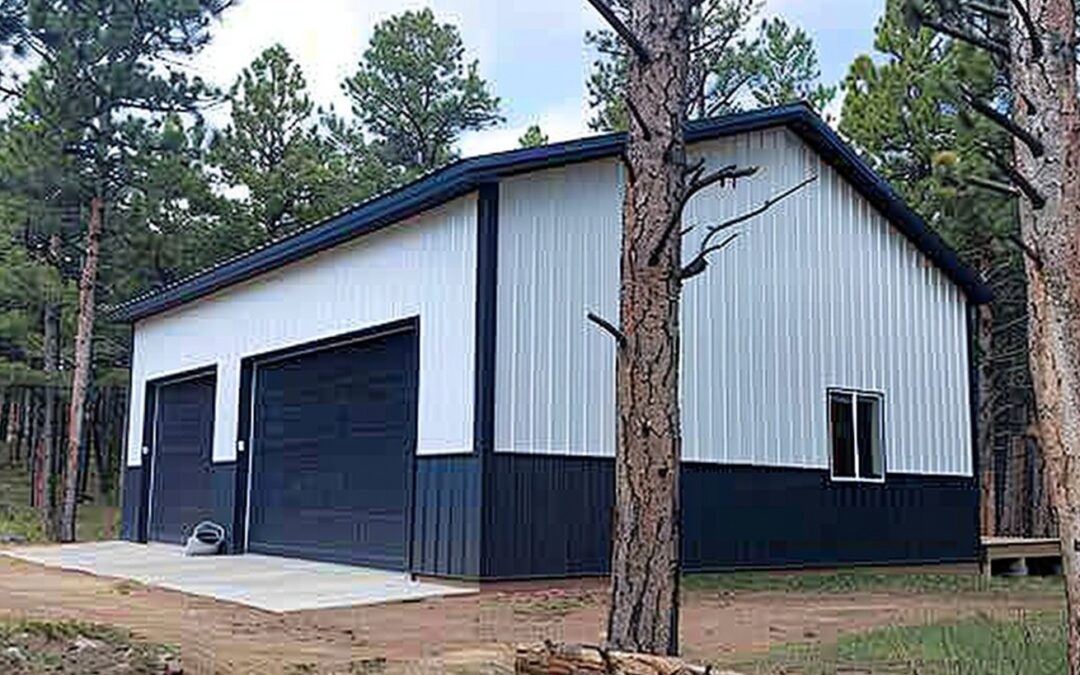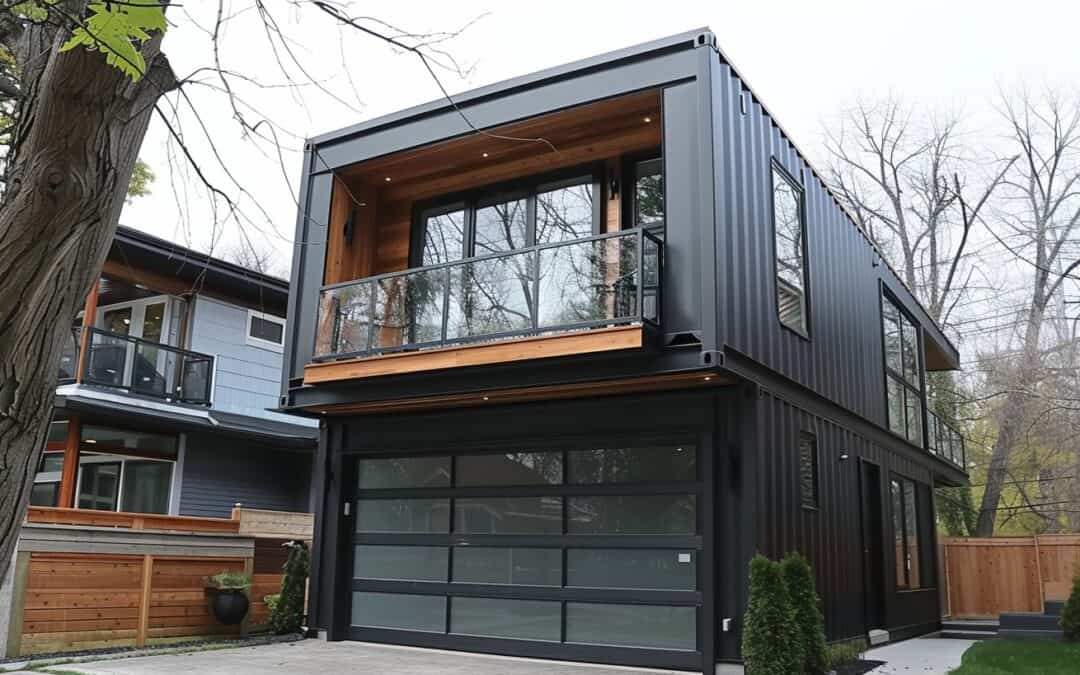A Look into the Proposed Apartment Towers in Niagara’s Tourist District
Introduction
In an exciting turn of events, the Tourist District in Niagara Falls is set to experience a massive structural transformation. A developer has proposed the construction of two large apartment towers at the edge of the district, a move projected to not only change the district’s landscape but also generate numerous opportunities for locals and tourists alike. The area, approximately 1.28 hectares, currently serves as a parking and outdoor storage location situated north of the Marineland Parkway.
The Proposal in Detail
The developer plans to utilize the vast space currently under outdoor storage and parking operations optimally by erecting two large-scale apartment towers. This development is expected to breathe new life into the district, transforming it from a mere attraction site to a residential marvel.
These apartment towers will not only diversify the land use but will also play a significant role in boosting the local economy. Housing and retail will receive a buoy, as these high-rise structures will accommodate more residents while inviting more entrepreneurs to invest.
Impacts on the Tourist District
The proposed development will significantly impact life in the Tourist District of Niagara Falls. By transforming the area into a major residential spot, the developer will indirectly stimulate businesses in and around the district. This advancement means local businesses should brace for more clients while potential entrepreneurs have a reason to consider setting up here.
The advent of the apartment towers brings about potential benefits such as job creation and improved revenues for the district. Opportunities for construction companies like Ontario’s steel building professionals are likely to emerge as the demand for construction services will increase.
The Way Forward
Before the iconic towers grace the Niagara skyline, the developer must first navigate the often complex processes involved in such large-scale projects. Zoning bylaws, building codes, environmental considerations, and community feedback are just a few of the parameters that must be addressed.
As the residents of Niagara Falls and stakeholders anticipate the transformation of their skyline, it is essential to remember that relevant authorities need to follow due diligence. Public input sessions and environmental impact assessments should be prioritized to ensure the success of the project, mitigating any potential adverse impacts.
Conclusion
The proposed development of two apartment towers at the edge of Niagara’s Tourist District signifies progress and a step into the future for this famous area. The venture holds significant potential to catalyze economic growth, stimulate local businesses, and ultimately, rebrand the district.
However, for its full realization, extensive engagement with all concerned parties, guided by the principles of sustainability and community interest, will be critical.
We look forward to the potential these apartment towers bring for Ontario’s construction and development ecosystem.
What are your thoughts on this proposed project? Share your thoughts and questions in the comment section below, as we continue to cover the unfolding story here.



