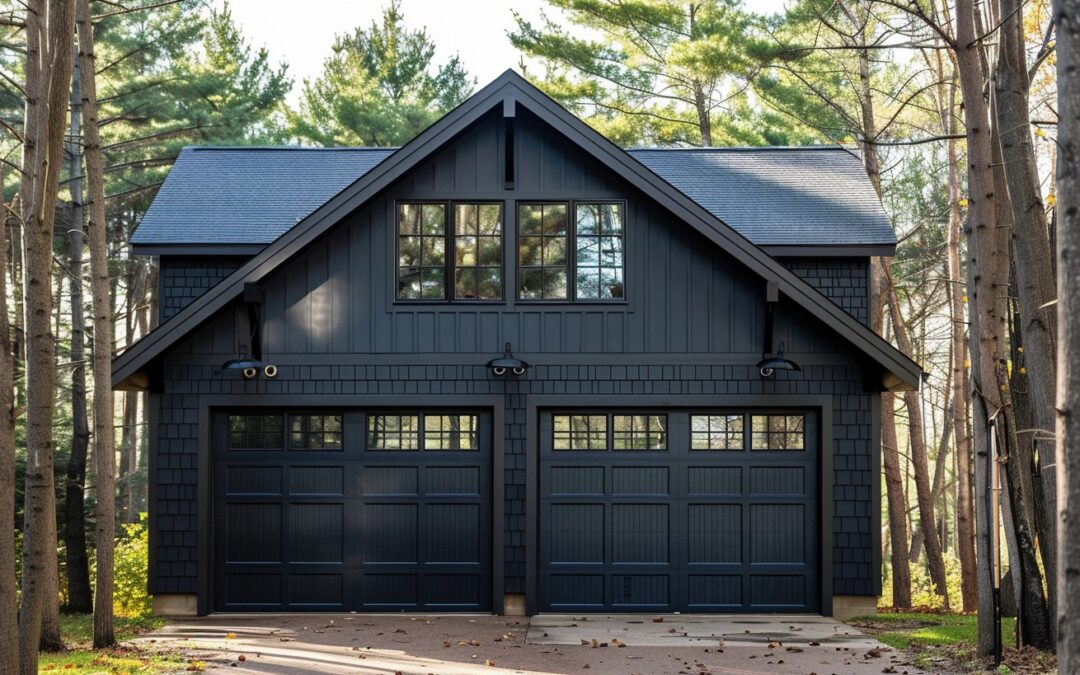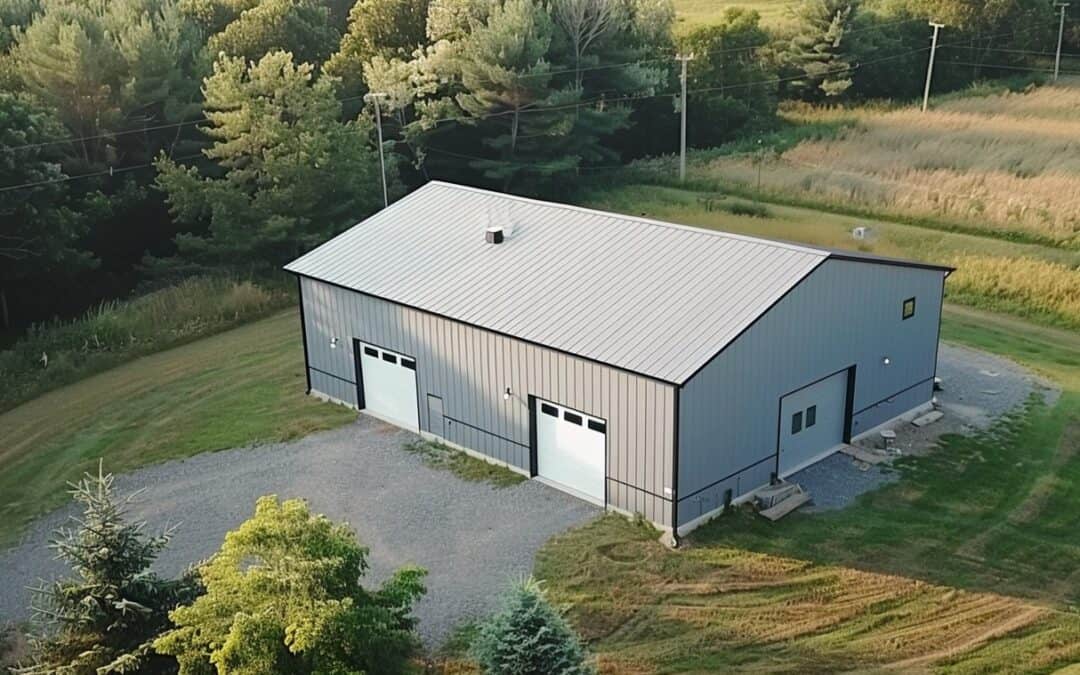# City of Abbotsford Bags Prestigious Award for Exemplary Building Standards
The City of Abbotsford has recently been lauded with an award from the *Canadian Home Builder’s Association Fraser Valley (CHBAFV)*. The award represents recognition of the city’s rigorous commitment to sustainable construction practices and stories of transformative urban development.
## Abbotsford’s Demonstrated Commitment to Building Excellence
The city’s award-winning efforts reflect in their compliance with the BC Building Code, particularly their ability to fulfil the BC Energy Step Code requirements. This compliance means that designs for new constructions and the finished buildings align with the energy optimization mandates outlined under the BC Energy Step Code.

By ensuring that each proposed building design and the completed structure meet these stringent codes, the city exemplifies how sustainable practices can exist symbiotically with urban development. As a result, they are actively shaping Abbotsford as a city of the future, marked by environmentally conscious architecture and infrastructure development.
## Enhancing Resident Life through Active Transportation Amenities
Abbotsford’s city planning department is not solely focused on the building itself; they’re also equally invested in creating an environment conducive to healthy living. Evidence of this can be seen in their initiative to construct the Montrose Transit Exchange, aimed at promoting public transportation and active lifestyle among residents. This project is a testament to Abbotsford’s dedication to developing a balance between construction and lifestyle.
## Abbotsford’s Recognition: A Catalyst for Other Cities
This esteemed award from the CHBAFV surely puts Abbotsford on the urban development map. But, what’s more significant is the message it transmits – that cities can undertake expansive construction projects without compromising the environment or residents’ well-being.
Urban planners and development experts, are we taking notes? This recognition of Abbotsford’s dedication to superior quality in building construction may act as a wake-up call for other urban areas to examine their current practices.
Still, the question remains: How does one balance niche construction needs with stringent building regulations?
## Bridging Construction Gaps while Meeting Code Requirements
As conversations about climate change and environmental sustainability continue to dominate global discourse, we see an increased focus on green construction. Navigating this evolving landscape can be a challenge for many builders and contractors, especially when adapting to the [new BC Energy Step Code](https://energy.gov.bc.ca/efficiency/stepcode.htm) and other similar regulations.
Abbotsford’s current development strategy, which seamlessly integrates design and building codes and active transit amenities, indicates that understanding and satisfying code requirements without compromising on design is indeed possible.
## Conclusion: Trailblazing Sustainable Urban Development
It is clear that Abbotsford’s award from the CHBAFV is more than just a nod to the city’s construction projects. It stands as a testament to the possibility of successful, sustainable urban development where people and the planet coexist harmoniously.
Abbotsford has unarguably set a high standard for cities across Canada and beyond. As we continue to face the realities of climate change and rapid urbanization, cities need to prioritize sustainable, code-compliant construction to secure a greener future for all.
What are your thoughts on Abbotsford’s award and its implications for other cities? Feel free to share your comments and insights. This news piece is based on a [report sourced from here](https://construction.einnews.com/article/758376260/PYN_PGOXCq2SmGC0?ref=rss&ecode=1DuD3iljaaUWz4P-).
For those interested in learning more about strict building regulations while exploring contemporary design possibilities, check out our innovative steel buildings in Ontario.



