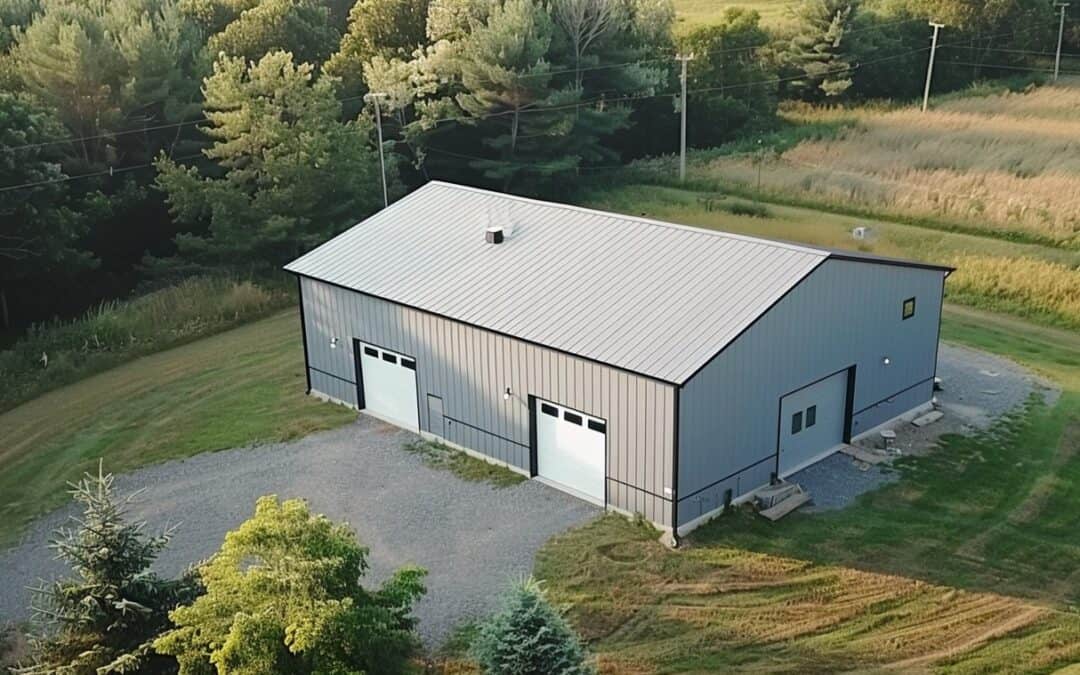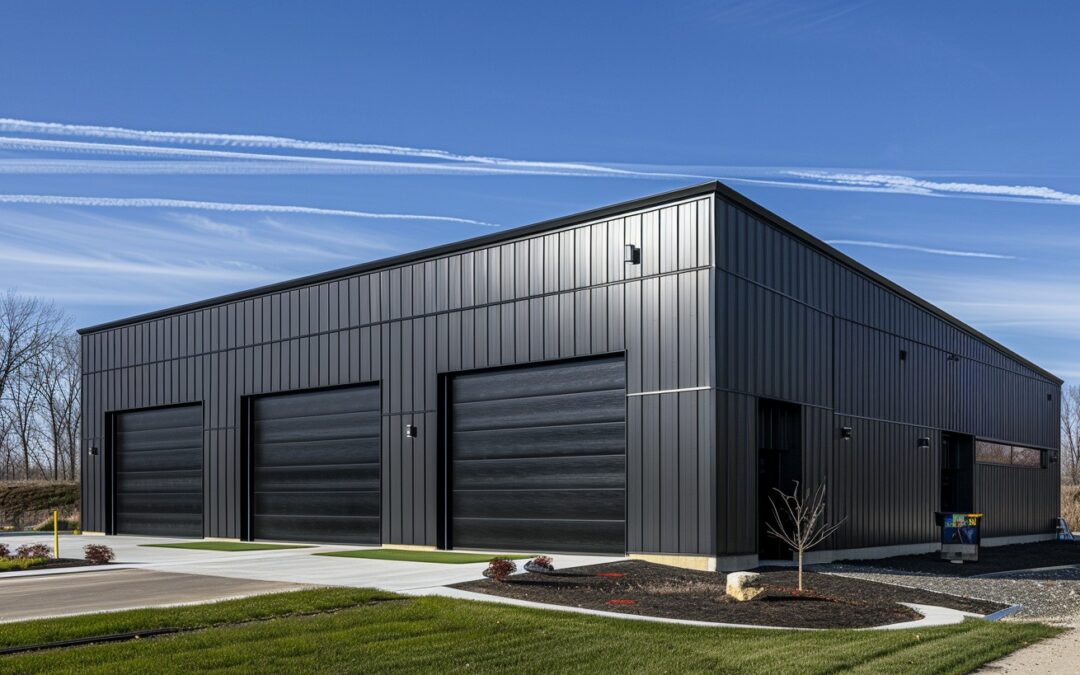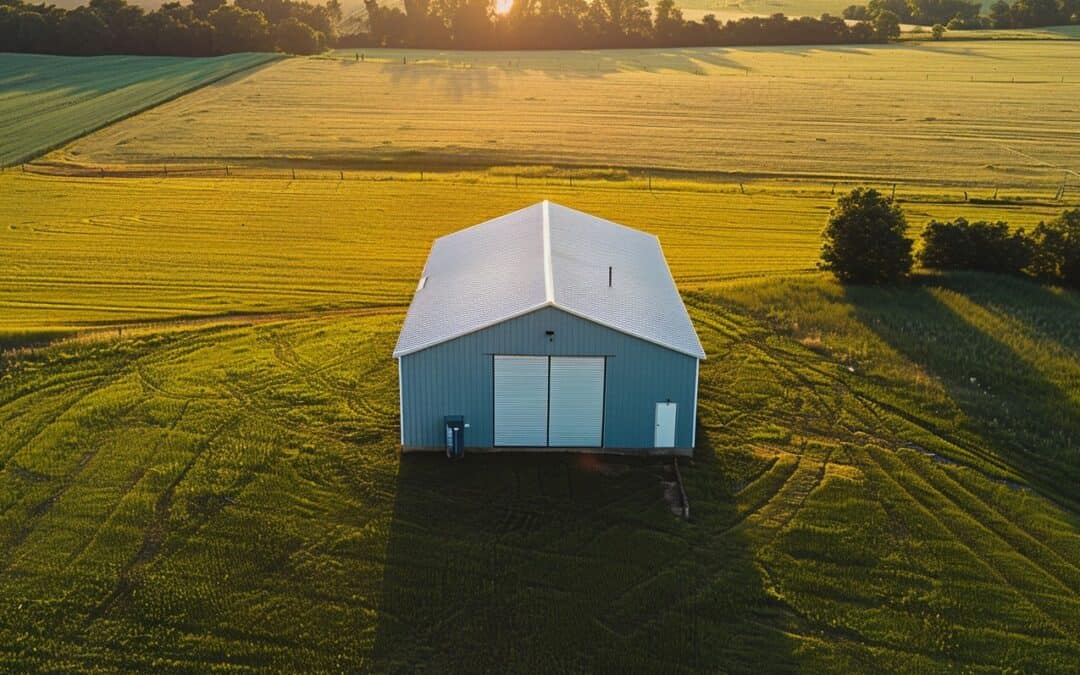Transforming Historic Structures into Supportive Housing: The Case of Former Hamilton Trinity Baptist Church
The landscape of urban construction and real estate development is rapidly evolving, with a growing emphasis on repurposing existing buildings to meet modern needs. A stand-out example of this trend is underway in Hamilton, Ontario. Here, the former Hamilton Trinity Baptist Church is set to be transformed into a state-of-the-art supportive housing facility for adults with disabilities, thanks to a substantial $2.7 million funding from the federal government. This initiative is being spearheaded by the Luso Canadian Charitable Society – an organization renowned for its work with special needs adults.
The Importance of the Project
Supportive housing is an essential component of a comprehensive, inclusive urban planning strategy. It is particularly crucial for individuals with disabilities, for whom traditional housing options can often pose significant barriers. By transforming the former Hamilton Trinity Baptist Church— a structure steeped in heritage — into a modern, accessible facility, the Luso Canadian Charitable Society aims to provide a much-needed haven for this underserved community.
Repurposing: An Emerging Trend in Real Estate Development
This project is a great example of the increasing trend to repurpose vacant or underused spaces. Developers are realizing the potential of these structures to contribute positively to community growth. Repurposing not only breathes new life into historical buildings but, importantly, it also aids in conservation. By maintaining the fundamental elements of the original building, developers can honor the cultural and historic significance of the structure while adapting it to modern use.
Impact on the Local Community
This project will have profound impacts on the local community. In addition to providing supportive housing, the facility will also enrich the neighborhood, boosting diversity and fostering inclusivity. It will help to integrate adults with disabilities into the broader community fabric- a factor that aligns with the broader goals of social inclusion.[Reinforcing Community Structures with Steel Buildings in Ontario]
Reflecting on the Economic Impact
The transformation project will also have economic implications. The $2.7 million funding injection will help stimulate local economies by providing jobs within the construction sector. Once the facility is up and running, it is likely to employ local residents within the health support and community service fields, thereby contributing to local economic stability and growth.
The Road Ahead
This project exemplifies how historical structures can be leveraged to address contemporary needs in the realm of supportive housing. It underscores the capacity of real estate development to bring tangible, positive impacts to local communities. As urban landscapes continue to evolve, we can anticipate more such visionary projects coming to fruition.
In the spirit of conversation, we invite you to share your insights and experiences regarding similar projects. Have you noticed any repurposed buildings in your area that contribute to the community in innovative ways? Drop your responses in the comments below. As always, your feedback is valuable to us. Together, we can interpret the emerging shifts in the world of construction and real estate development.
For more insights into this projects and more, do visit `[Original News Source]`.



