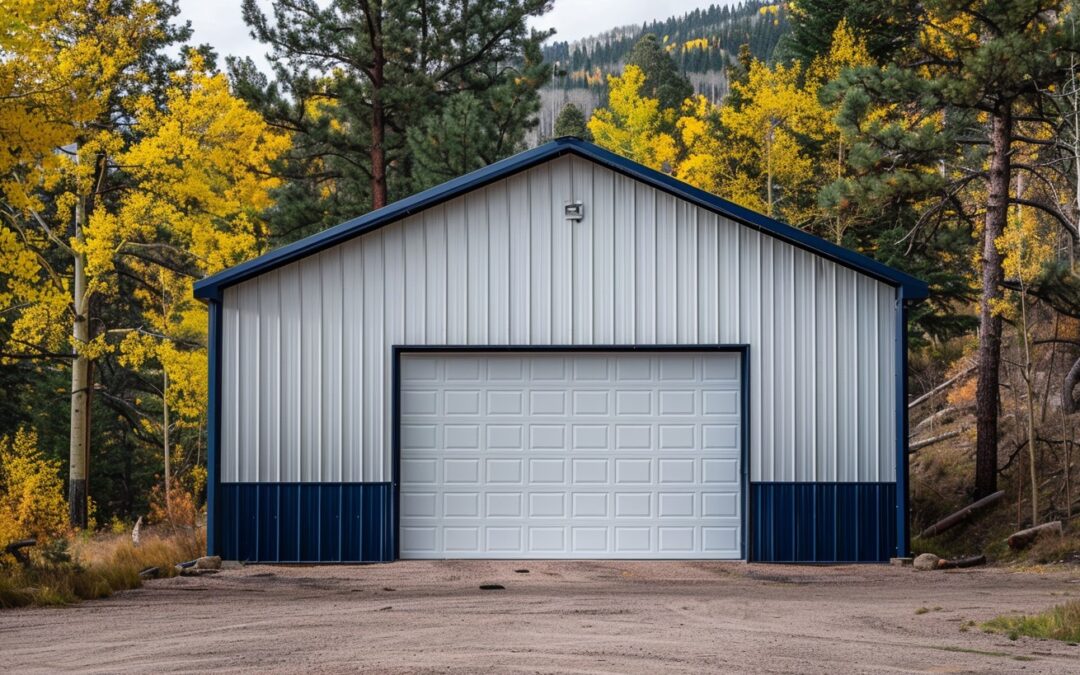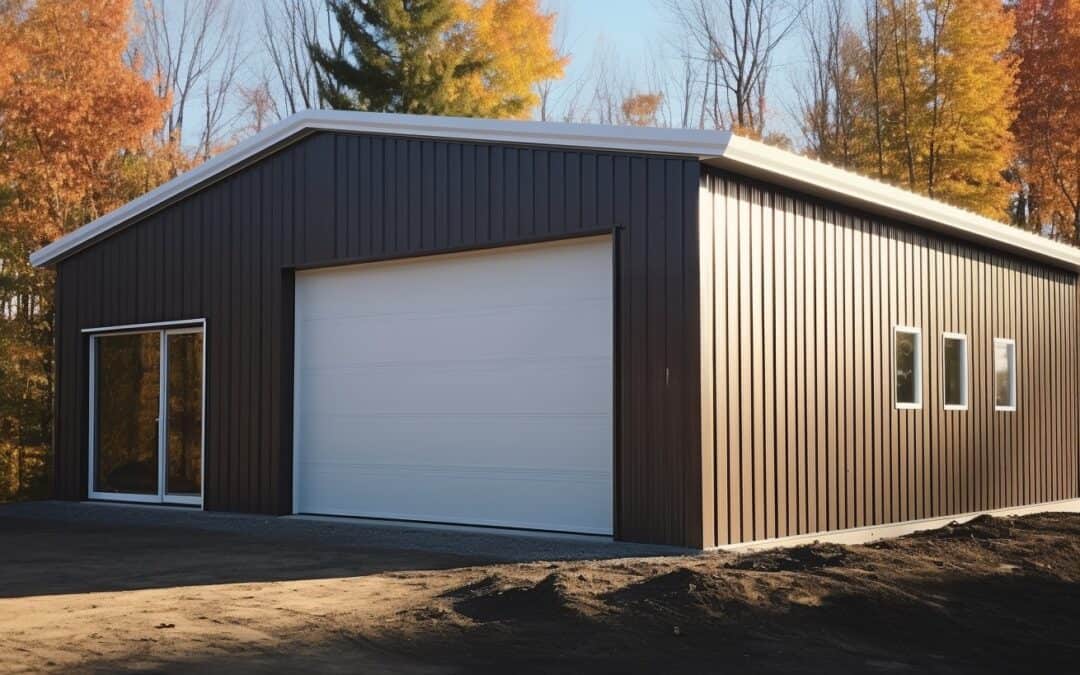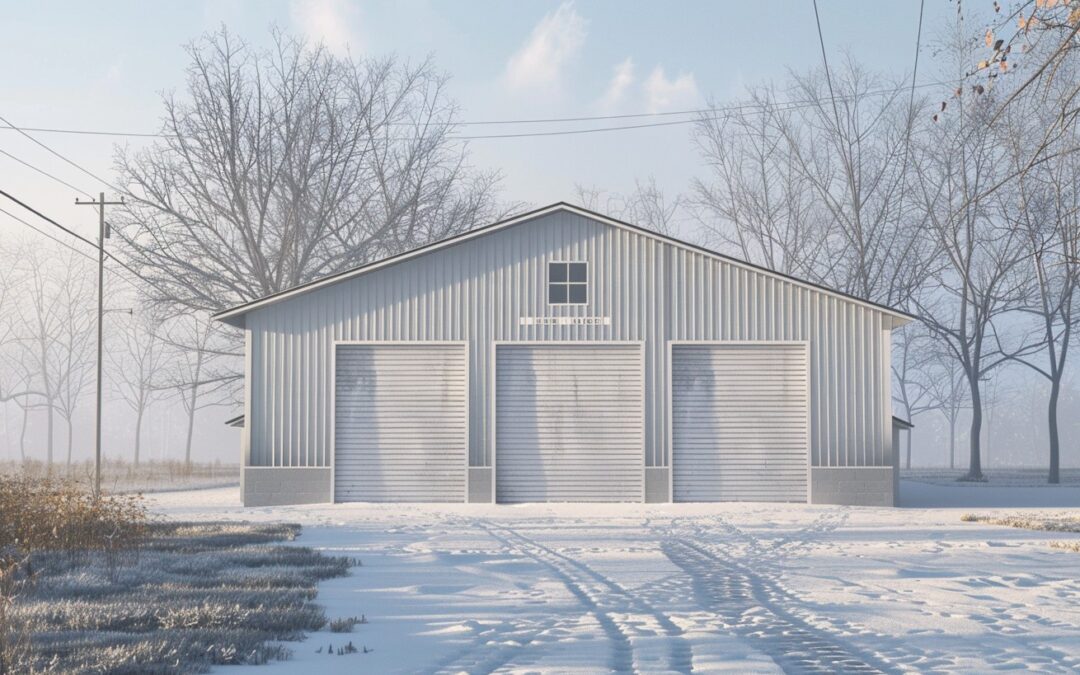Building in Canada’s North: Challenges and Opportunities
The construction of an $86 million school in the northernmost community of Canada’s mainland is not only an architectural marvel but a testament to the determination and resilience of its design and building team. Located along Spence Bay in the remote community, the school will pave the way for local education opportunities. However, this feat of construction wasn’t achieved without overcoming strenuous challenges, many of which are emblematic of building projects in Canada’s remote northern regions.
Understanding the Terrain
Scenic though it may be, the North presents a diverse array of challenges for every builder. Laying the foundation on permafrost is often a struggle, largely due to its unstable nature. While the design/building team took into account the resilience of local materials, they sometimes had to think outside the box, incorporating innovative methods and materials sourced from more comfortable climates. Moreover, the scarce local workforce and the high cost of importing laborers added another layer of complexity.
Embracing Inclusion and Sustainability
The school serves as an incredible tale of incorporating local insights for a more sustainable building process. Local hires, though few, contributed to the project with their deep understanding of the Arctic environment. The team also made extensive efforts to minimize the project’s carbon footprint, a crucial aspect considering the global climate crisis and the North’s particularly acute vulnerability to climate change.
Infrastructure Development Paves Better Opportunities
The birth of the school is not just about a new building in isolation. It’s the lifeblood of a community, providing the opportunity for education in a region where the closest school may be hundreds of kilometers away. The infrastructure development in remote areas also offers immense possibilities for the area to grow and prosper, attracting more settlers and fostering a burgeoning community.
Future Prospects
This project has undoubtedly laid down the groundwork for future northern construction ventures. Each challenge overcome and lesson learned will pave the way for future projects, contributing to a more robust and reliable blueprint for northern construction in Canada.
Despite the challenges, the team was resilient, much like the steel structures that they constructed. Their determination and ingenuity serve as an inspiration for the entire construction industry and a lesson in perseverance.
Conclusion: A Testament of Resilience
The $86 million school, underway in the northernmost community of Canada’s mainland, encapsulates the spirit of resilience, illustrating that even in the toughest terrains, human ingenuity finds a way. The lessons it offers about building in Canada’s remote northern regions will undoubtedly help future projects in the region.
This venture is an example of how challenges can lead to innovations and unconventional perspectives, transforming mere architecture into a manifestation of community strength and spirit. For more detailed insights into this inspiring project, visit the original news source here.
We invite our readers to share their thoughts, experiences, and queries related to northern construction projects. Your feedback can harness a vibrant community discourse and generate valuable insights for everyone. Let’s engage and learn together!
As ever, should you need assistance or have any queries, do not hesitate to reach out to us at [Insert Company’s Contact Information].



