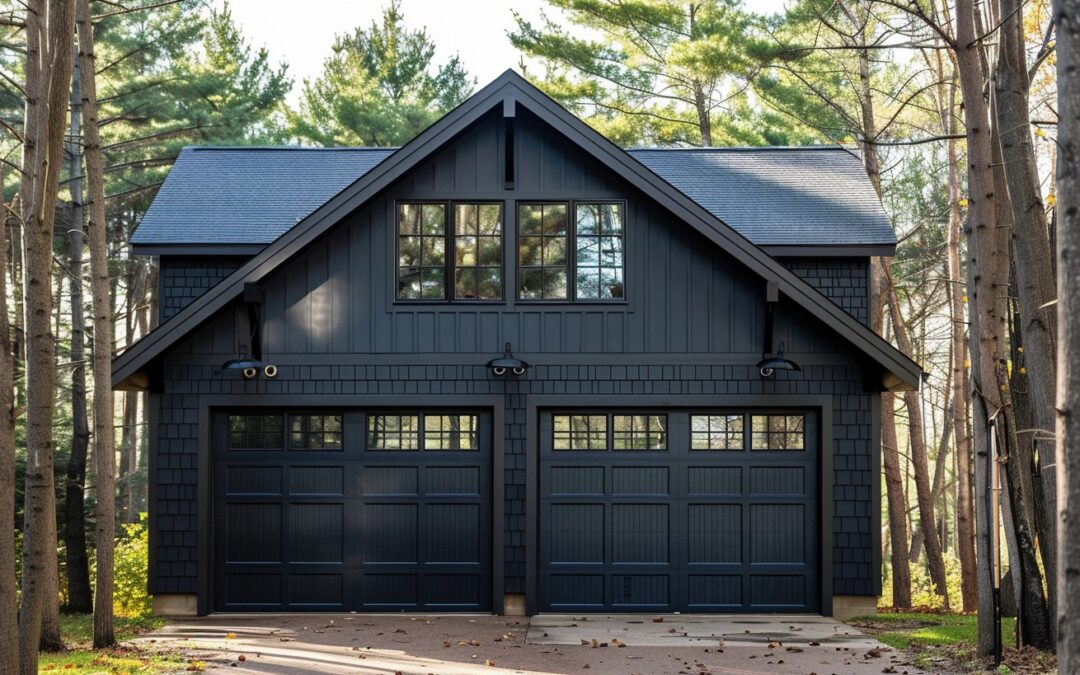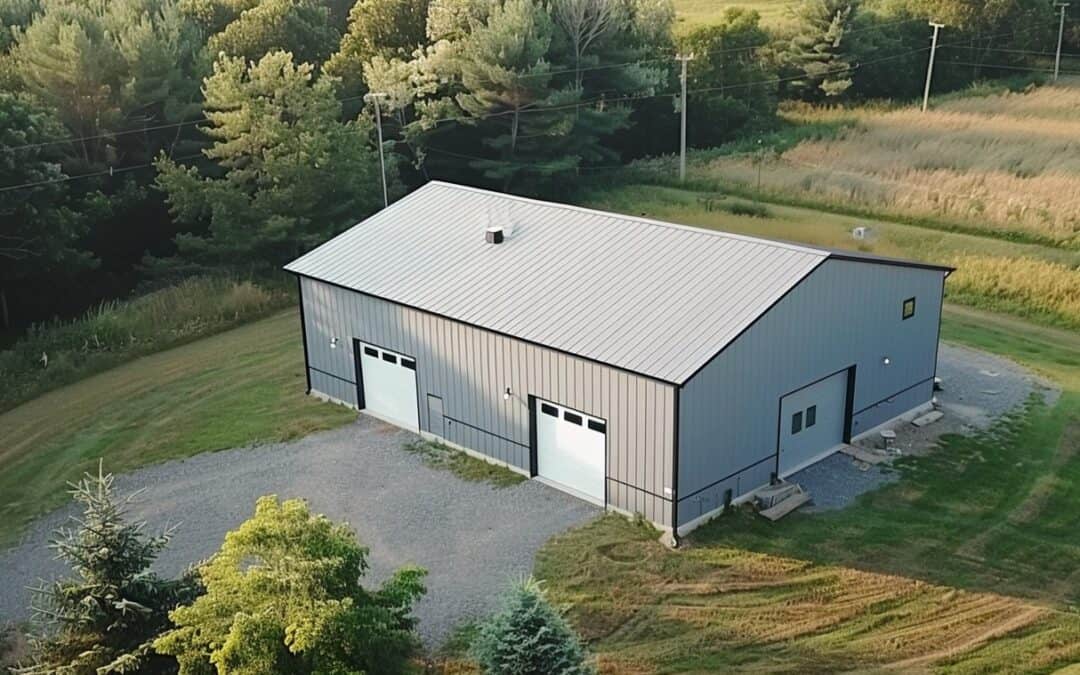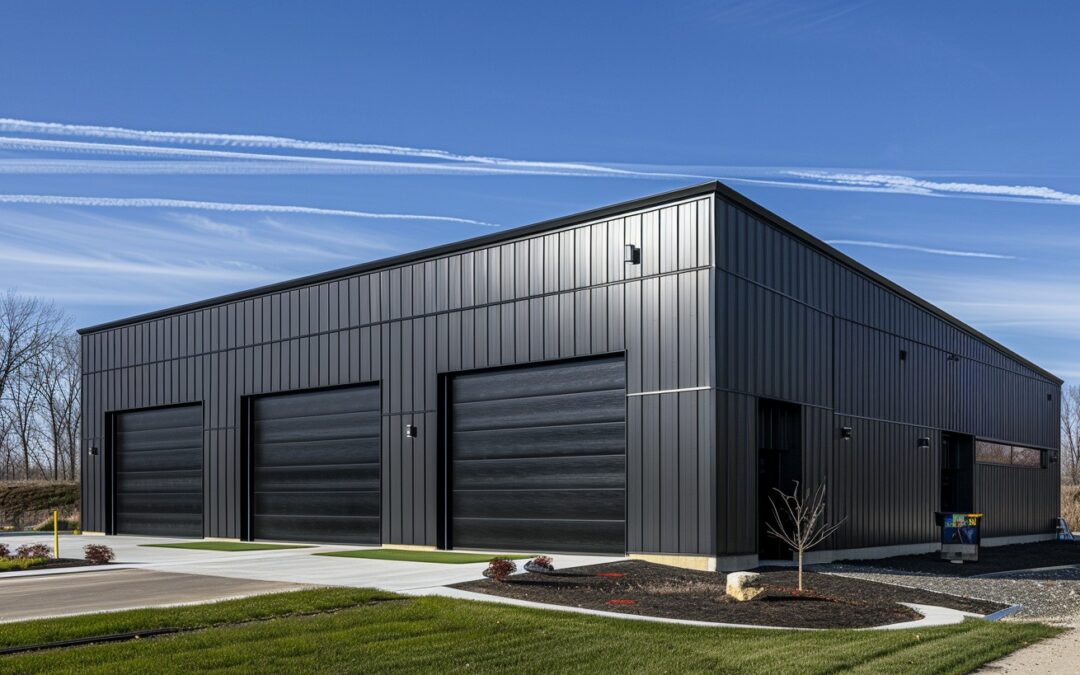L’Entre-Deux Phase II: A Beacon of Hope for Women with Mental Health Issues in Longueuil
The governments of Canada and Quebec, in collaboration with the City of Longueuil, recently unveiled L’Entre-Deux Phase II. This innovative development is a seven-unit affordable housing project, specifically designed to cater to women suffering from mental health issues or autism spectrum disorder. This empowering initiative boasts of championing inclusivity in society while contributing meaningfully to the real estate and construction sector.
A Historic Stride in Affordable Housing
According to the [official release by EIN news](https://construction.einnews.com/article/761579490/KWgrzPX1S-Bqbv6x?ref=rss&ecode=1DuD3iljaaUWz4P-), the project was officially opened in November 2024. Amidst skyrocketing real estate prices and a concerning lack of housing options for vulnerable groups, L’Entre-Deux – Phase II’s inauguration marks a significant milestone in Quebec’s housing sector. But, what makes this project stand out in the overarching construction landscape of Canada?
Fostering Inclusivity Amidst the Concrete
There’s a looming question over why such a project, targeted towards women struggling with mental health and autism spectrum issues, is necessary. Statistics Canada reports that nearly 1 in 5 Canadians have, at some point in their lives, met criteria for a mental health disorder. Furthermore, women have been found to be more susceptible to depression and anxiety than men. Those coping with autism spectrum disorders often struggle to secure housing that suits their unique needs. Thus, these seven units are much more than just mere erect structures; they offer a haven for women who have long been marginalized.
Significance for the Construction and Real Estate Sector
The advent of such targeted housing projects also holds profound implications for the construction and real estate industry. This project showcases the potential of the industry to spearhead societal change, fostering inclusivity, and ending housing discrimination. It serves as a potent reminder for construction firms and developers alike to be mindful of the power they wield – the power to transform lives and shape communities.
Impact on The Broader Canadian Context
Considering the broader Canadian context, this initiative is of immense significance. Not only does it directly align with the National Housing Strategy’s objective to create stronger neighborhoods but it also embodies the country’s commitment to ensuring mental health support for its citizens.
Reimagining City Planning and Urban Development
This move is a clear testament to reimagining city planning and urban development through the lens of empathy, compassion, and inclusivity. Housing projects like L’Entre-Deux – Phase II help cities become more accommodative of all the unique needs of its residents and inspire similar projects going forward.
Conclusion
Project L’Entre-Deux – Phase II is not just a single housing project in the city of Longueil; it symbolizes a progressive step in the evolution of city planning and development – one that recognizes and makes room for diverse societal needs. It is indeed heartening to see the construction and real estate sectors leveraging their resources to effect meaningful societal change.
We invite our readers to share their thoughts, ask questions or share any similar experiences they have come across. How do you envisage the role of the construction industry in bringing about societal change? How can we replicate similar projects across other cities in Canada?
You may also be interested in exploring Some Innovative Construction Projects in Ontario
+For original news source, click [here](https://construction.einnews.com/article/761579490/KWgrzPX1S-Bqbv6x?ref=rss&ecode=1DuD3iljaaUWz4P-).



