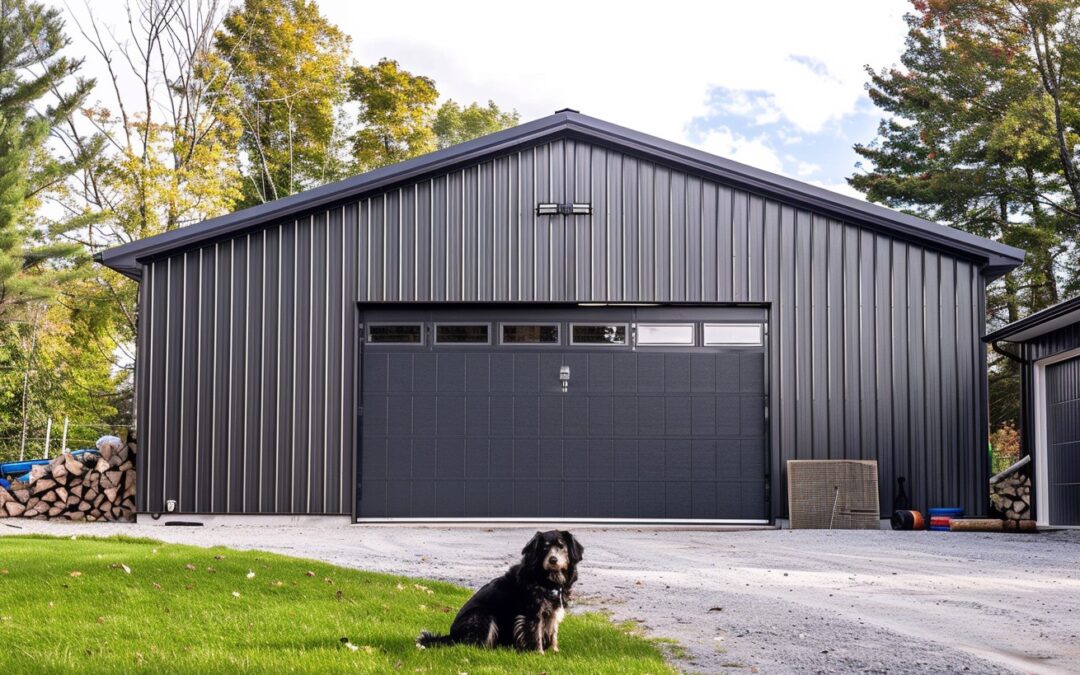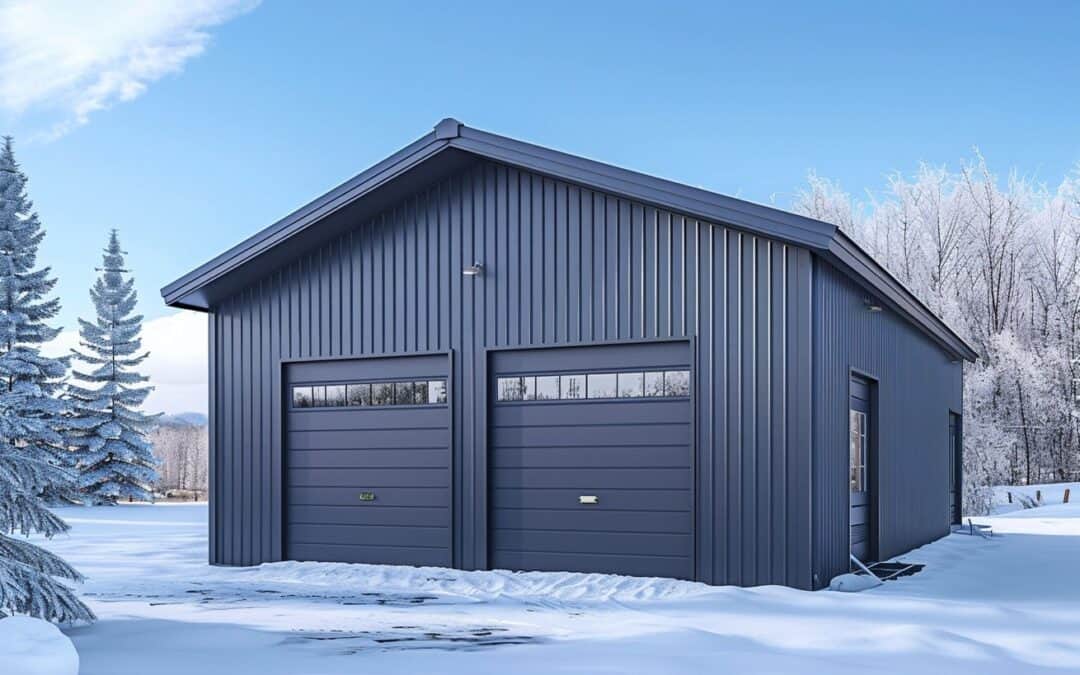SYNC111: A Jewel in Edmonton’s Concrete Crown Bags Project of the Month
Award-Winning Architecture Design
Edmonton’s SYNC111 is an apartment building with a reputation for turning heads. Located just west of the city’s bustling downtown, the impressive structure has earned significant accolade. The Canadian Precast/Prestressed Concrete Institute (CPCI) recognized SYNC111 recently as its celebrated project of the month, a recognition that reflects the building’s innovative use of concrete. This is certainly a notable achievement for SYNC111 and underlines the potential for concrete to revolutionize the construction industry.
Why SYNC111 Stood Out
So, what makes SYNC111 different? The key lies in the use of precast, pre-stressed concrete in its construction, a method that offers significant advantages over more conventional techniques. By preparing the concrete off-site and transporting the finished components to the construction site, developers can save considerable time and energy. This streamlined process allows for higher quality control levels and offers the potential for more complex architectural designs.
The Canadian Precast/Prestressed Concrete Institute (CPCI)
The CPCI’s project of the month acknowledges outstanding Canadian projects that exemplify innovative uses of precast/prestressed concrete. Their recognition of SYNC111 not only highlights an aesthetically pleasing design but also embraces a progressive approach to construction that paves the path for future projects.
Exploring the Potential of Precast/Prestressed Concrete
The use of precast and prestressed concrete stretches far beyond SYNC111 and its likes. It represents a growing trend in the construction sector, with a rising number of developers preferring this method for its effective and environmentally friendly attributes. The concrete has an inherent strength that allows it to withstand high levels of stress, expanding architectural horizons and opening up a world of new possibilities.
The “prestressed” element of the concrete is achieved by actively treating the material to cope with the anticipated stress, thereby extending the lifespan of the building and reducing maintenance costs. Such advancements in construction material technology are proving integral for the development of structures designed to withstand the test of time.
Implications for the Construction and Real Estate Industry
The ongoing recognition of SYNC111 and similar projects that leverage precast/prestressed concrete highlights a shift in the construction industry, opening new paths for sustainable building design.
The industry’s future appears to be hinged on the balance between aesthetic appeal and the integrity of construction materials. Structures such as SYNC111 show that it’s possible to create eye-catching designs that don’t compromise on strength or environmental responsibility.
In Conclusion
SYNC111’s recent award from CPCI provides just cause for celebration, not just for those associated with the project, but for the wider construction industry too. Embracing innovative uses of concrete, SYNC111 represents proof that the industry is lifting its standards and looking towards a sustainable future.
Precast/prestressed concrete represents a leap forward in secure, sustainable architecture, embodying a balance between form and function. Earning the recognition of the prestigious CPCI demonstrates the potential behind the method, and sets a new bar for aspiring projects.
In a world where sustainability has become key, the use of such techniques is becoming increasingly relevant. Will this forward-thinking material use trend become the new norm for the construction industry? Only time will tell. We invite you to share your thoughts and experiences on this topic in the comments section.
Read more about the SYNC111 project and its recent award here.



