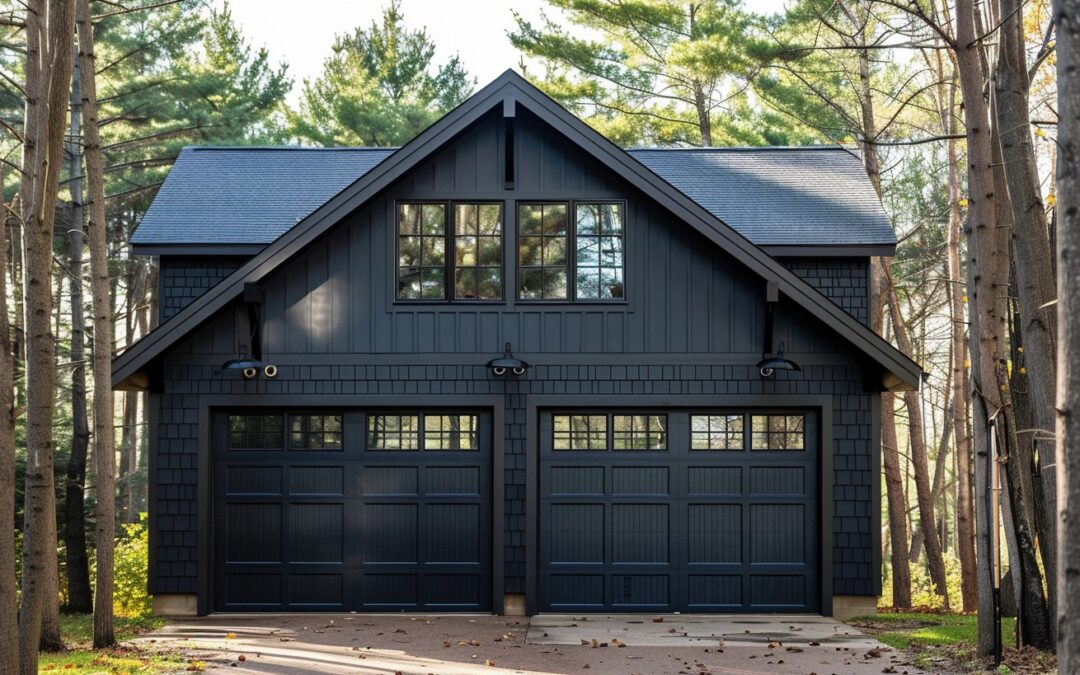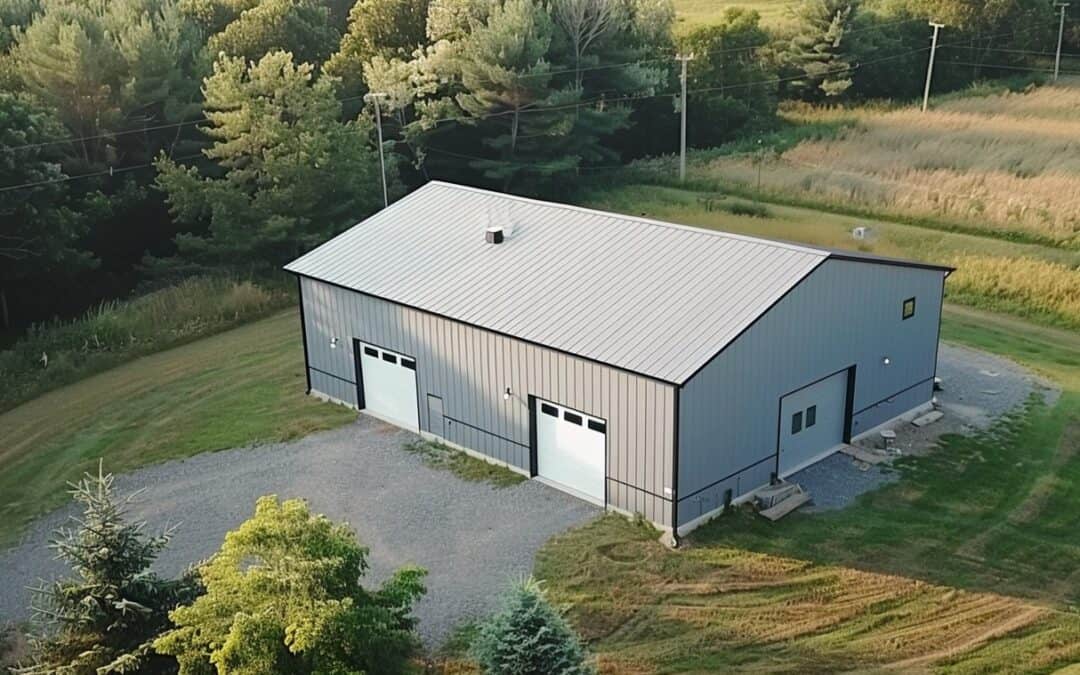The State of Housing in Canada: Drawing the Line between Homes and Buildings
In the rapidly-evolving world of real estate, one topic has managed to claim the spotlight in recent times: the need for more homes in Canada. But is this cry for homes synonymous with the need for more housing structures? This analysis seeks to delve into whether the accelerated construction of condominiums and apartments equates to the creation of homes the average Canadian needs and craves.
Bricks and Mortar: The Modern Housing Landscape
The pressure to build more structures is evident, driven in part by rapid urbanization and population growth. More often than not, developers are opting to construct multiple-unit structures, such as condos and apartments. The argument stands that high-density housing is not just a response to the current housing shortage, but a sustainable solution to urban living. However, the crucial question remains: is this type of development providing Canadians with homes or just housing?
Defining “Home”: A Canadian Perspective
Understanding the distinction between a home and a building is critical in this discussion. By most standards, a home goes beyond mere walls and a roof. It means a space that nurtures comfort, security, and a sense of belonging. Unfortunately, current development trends suggest that the focus is more on the quantity of housing units being built rather than the quality of life they offer.
Despite the construction boom, many Canadians feel their needs for a home are not adequately met. High-density apartments and condominiums often fail to cater to families’ needs for adequate space, privacy, and connection with nature and community.
Zoning and Building Codes: Barriers to Home Building?
The current state of affairs can be partially attributed to prevalent zoning and building code rules. These regulations have traditionally favored high-density housing solutions, especially in urban centers. Red tape and stringent standards often make it challenging to innovate and bring forth housing solutions that align with the changing demands of Canadian homeowners.
Recognizing these constraints, there is a growing call to reconsider conventional building and zoning laws. By fostering flexibility, Canada could enable an architectural revolution that better balances the need for more housing with homeowners’ desires for truly livable spaces – homes in the real sense of the word.
Transforming the Future of Canadian Housing
The next few years are crucial for Canadian housing. As we’ve seen, simply increasing the numbers of buildings doesn’t fully address the issue. Hence, a significant effort needs to be invested in creating flexible regulations that encourage diverse housing solutions. These include structures that not only provide shelter but also enhance the quality of life, promote community connection, and meet an individual’s and family’s unique needs.
Moreover, developers and policymakers can seek inspiration from initiatives such as the Innovation Haven project in Ontario, known for its unique blend of functionality, sustainability, and aesthetic appeal. Using durable, customizable steel frames, these structures offer an excellent demonstration of how to create a true home, not just a living space.

Conclusion: Building Towards a Better Future
In conclusion, it’s clear that the issue isn’t just about building more, but building better. The challenge lies in striking the delicate balance between erecting enough structures to accommodate Canada’s growing population and ensuring these structures serve as genuine, comfortable homes for their inhabitants.
The continued conversation surrounding housing in Canada is not just about policies and regulations but about changing perspectives. It requires a paradigm shift from merely constructing housing units to creating homes that cater to Canadians’ evolving needs and lifestyles.
For further insights, please refer to the original Canadian Housing Report for more information.
What are your thoughts on the current state of housing in Canada? Join the conversation in the comments below. Let’s discuss ways we can individually and collectively shape the future of housing in Canada to create not just buildings, but homes.



