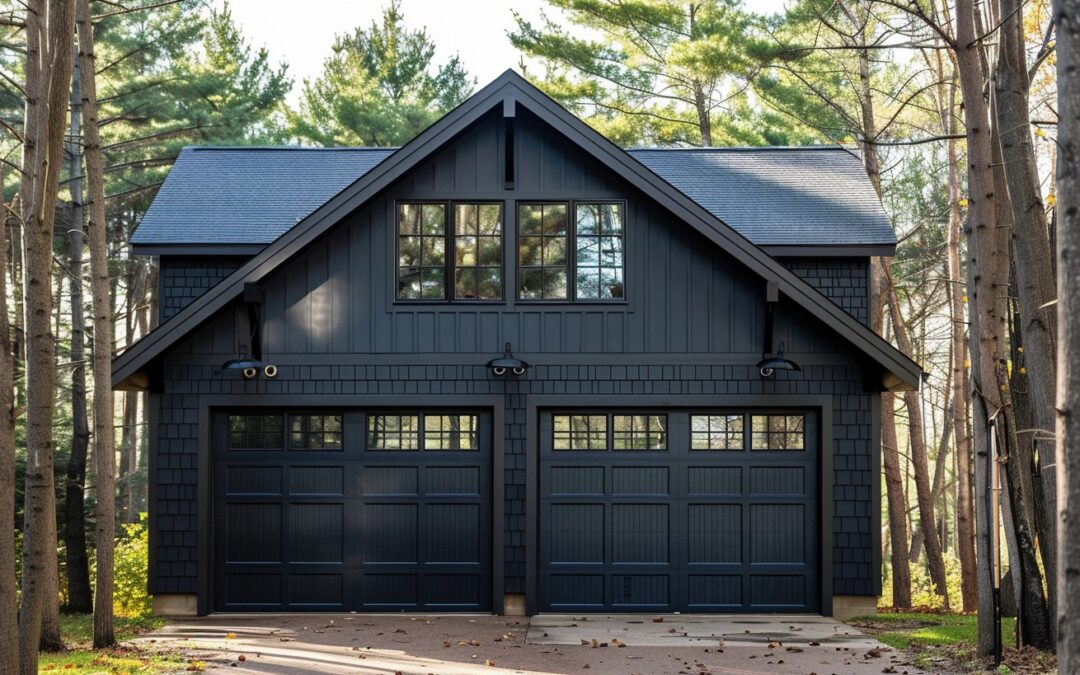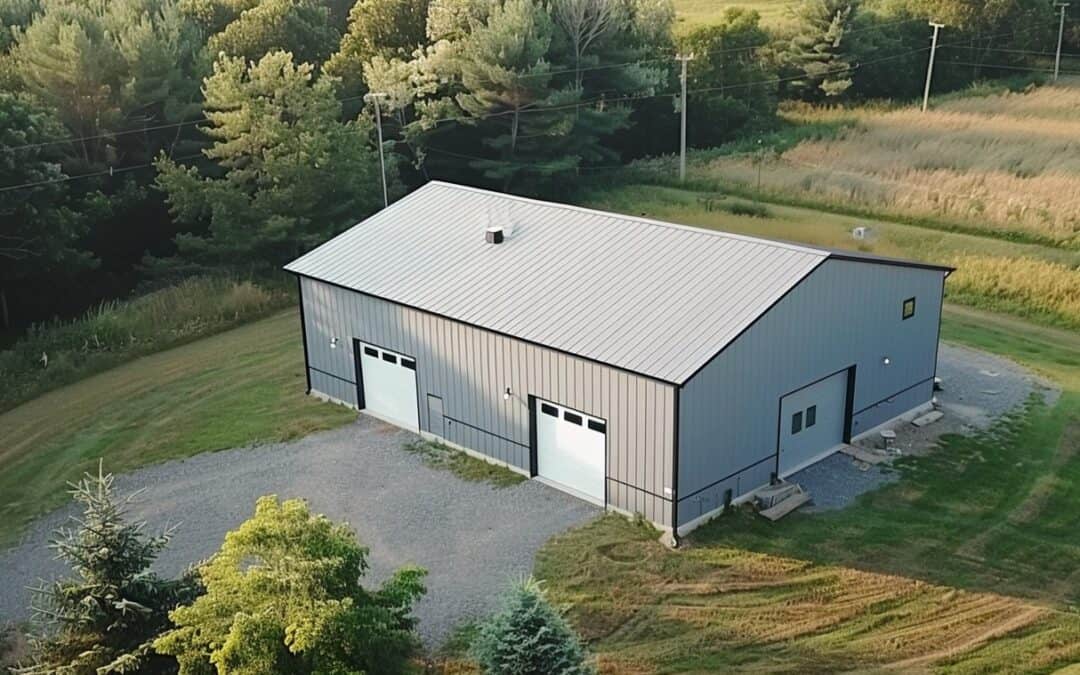Highlights from the Recent Ontario Building Trades Conference
Construction has always been a driving force behind any economy, and in Ontario, it’s no exception. Given our readers’ interest in real estate and construction projects, we’re detailing recent developments and changes in the industry for seismic shifts that affect builders, project managers, and homeowners alike.
Ontario Building Trades Conference: Wage Requirements and New Tax Credits
A quiet revolution in wage structure and taxation occurred at the recent Ontario Building Trades conference. It is essential to be alert to these changes as they can significantly impact project costings and completion timelines.
Wage Requirements and Their Impact
The Ontario Building Trades conference outlined new wage requirements. Prospective developments need to consider these adjustments when developing project budgets. Changes in wages can carry a ripple effect – playing a part in materials’ cost, overall building expenses, and the complexity of projects achievable within budget constraints.
The Introduction of New Tax Credits
In addition to wage changes, the conference took significant steps in unveiling new tax credits. These credits primarily aim to encourage construction, provide economic support to projects, and simultaneously maintain a robust workforce within the industry. These incentives could trigger a flurry of newfound activity, unlocking potential for more ambitious buildings or communities.
The Canada House Project Overview
Ontario construction advances are not just about the figures and laws. They are also about the transformative projects that bring innovation and function to life. One such project is the Canada House project.
Authoritative in scale and dynamic in design, the Canada House project stands as a testament to Ontario’s growing prowess in the construction and real estate arena. The project, a mixed-use development, captures the spirit of modern design coupled with functional living and working spaces. It epitomizes the potential that lies within the heart of Ontario’s construction capabilities.
Ontario’s Fall Economic Statement Highlights
As everyone in the industry knows, economic fluctuations and statements provide roadmaps to future possibilities in construction and real estate. The Ontario Fall Economic Statement is a showcase of the province’s current economic health and a predictor of construction activity.
The report, reflecting a cautiously optimistic economic climate, hints at stable growth. Such an environment often translates to a steady demand for construction projects, ensuring the continued health of the industry.
The Future of Construction in Ontario
The above-discussed changes and highlights create a mixed bag of opportunities and challenges. With increased wage requirements, tax incentives, and major projects like the Canada House, Ontario’s construction landscape is set for some exciting times.
What does this mean to you, the industry insiders, homeowners, or casual observers? It means that Ontario’s construction industry is evolving, thriving, and battling various sector-specific issues concurrently. But whatever the challenges, the dynamism and resilience ingrained in Ontario’s construction ethos emphasize that the industry is more than capable of handling it.
Explore Ontario’s Thriving Construction Scene
For detailed insights! While we provide a bird’s eye view of the developments from the recent Ontario Building Trades conference, you can dive deeper into the matter at your leisure.
Conclusion
In conclusion, as Ontario’s construction sector continues to grow and meet new challenges head-on, those invested in the real estate and building industry have plenty to look forward to. The changes from the Ontario Building Trades Conference, the Fall Economic Statement’s forecast, and upcoming projects, such as Canada House, signal that innovation, growth, and resilience continue to define Ontario’s construction industry.
We invite our readers to share your thoughts on these new developments. How do you feel they impact you, and what questions do you have? Let’s engage, share experiences, and learn from each other.
Source: construction.einnews.com



