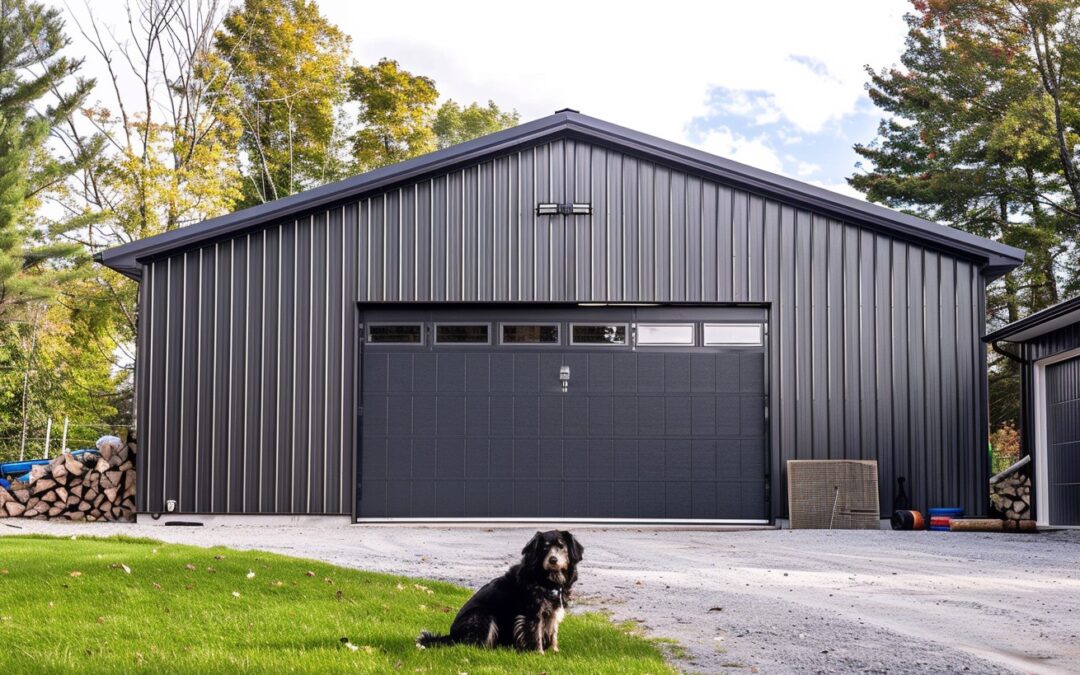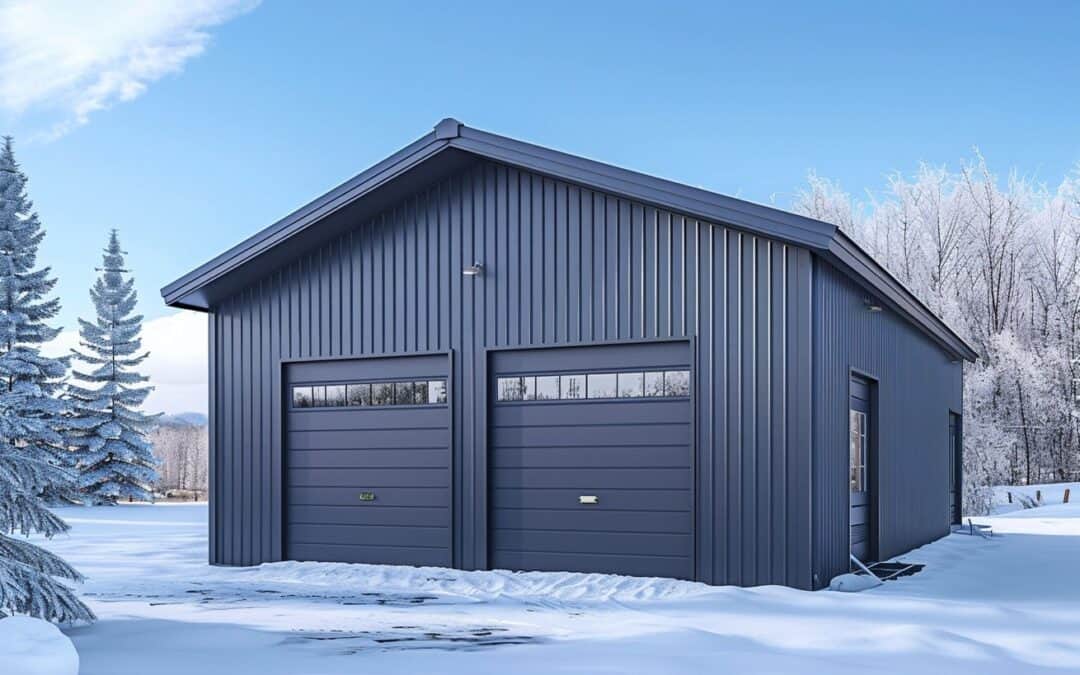New Interim Board of Directors for OHBA and EnerQuality: A Leap Forward for the Residential Construction Industry in Canada
Residential construction is a bustling industry, not only the fabric of our communities but also a touchstone of our economic stability and growth. Today, we dive into a groundbreaking announcement by Ontario Home Builders’ Association (OHBA) and EnerQuality; they have recently publicized the appointment of their new Interim Board of Directors.
The Pertinence of OHBA and EnerQuality in Canadian Residential Construction
Before we dwell on this transformative move, let’s shine a light on who OHBA and EnerQuality are. The Ontario Home Builders’ Association, or OHBA, endorses professionalism and high construction standards, representing residential builders in Ontario. On the other hand, EnerQuality is an industry-led, market-driven program that certifies energy-efficient residences in Canada. Together, these organizations strive to bring high-quality and sustainable homes to Canadians, cultivating public trust in the residential building sector.
The Synergy of OHBA, EnerQuality, and the Canadian Energy Efficiency Alliance
The collaboration of OHBA and EnerQuality with the Canadian Energy Efficiency Alliance (CEEA) expands the scope and impact of their work. The CEEA diligently works to promote energy efficiency and conservation to Canadians – an ambition that aligns perfectly with the goals of both OHBA and EnerQuality. In essence, this alliance could change the residential construction landscape in Canada, making it much more sustainable and consumer-centric.
New Interim Board of Directors and Its Potential Impact
The recent appointment of a new Interim Board of Directors marks a milestone in OHBA’s and EnerQuality’s concerted effort to cultivate excellence and professionalism in Ontario’s residential construction industry. The impact of this new leadership could be significant, not only for the two organizations but also for the entire home building sector.
The new Board could stimulate progressive policies, promote forward-thinking construction practices, enhance energy efficiency standards, and even influence further collaborations with organizations like CEEA. Ultimately, this development could lead to more sustainable, energy-efficient, and top-quality homes for Canadian citizens.
Looking Forward: The Future of Residential Construction in Canada with the New Leadership
The new leadership could be a game-changing factor for Canada’s residential construction industry. As we move towards a more sustainable and energy-efficient future, the role of organizations like OHBA and EnerQuality becomes even more paramount. Their emphasis on best practices, high standards, and energy efficiency can revolutionize the way we build homes.
Moreover, the potential of partnerships with organizations like CEEA offers a window into a future where energy efficiency is not an afterthought in homebuilding but a driving factor. The new generation of homes might not just be habitats but also power stations that contribute to a greener, more sustainable environment.
For further reading, do check out this comprehensive guide on residential building practices in Ontario.
Conclusion
The transformation in the residential construction industry is palpable, and the recent announcement by OHBA and EnerQuality reinforces this change. The new interim board of directors could fuel more such progressive changes, steering the industry towards a future of sustainable, high-quality, and energy-efficient homes. We would love to hear your thoughts on this development. How do you think this new leadership will impact the construction sector in Canada? Please feel free to leave your comments below.
For original news article, click Here



