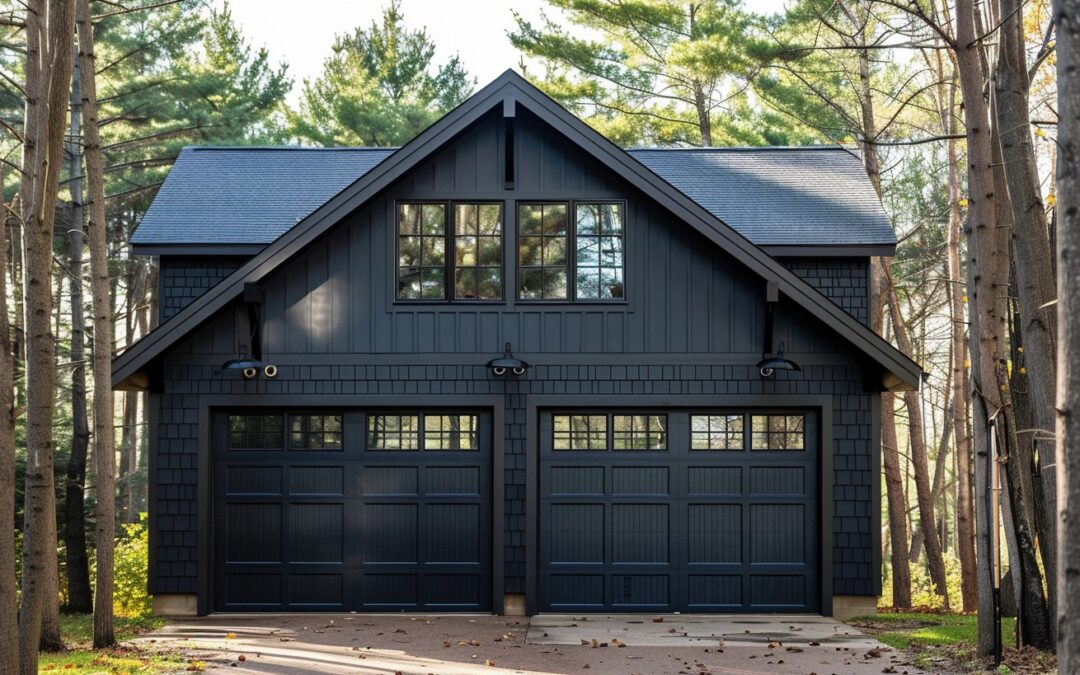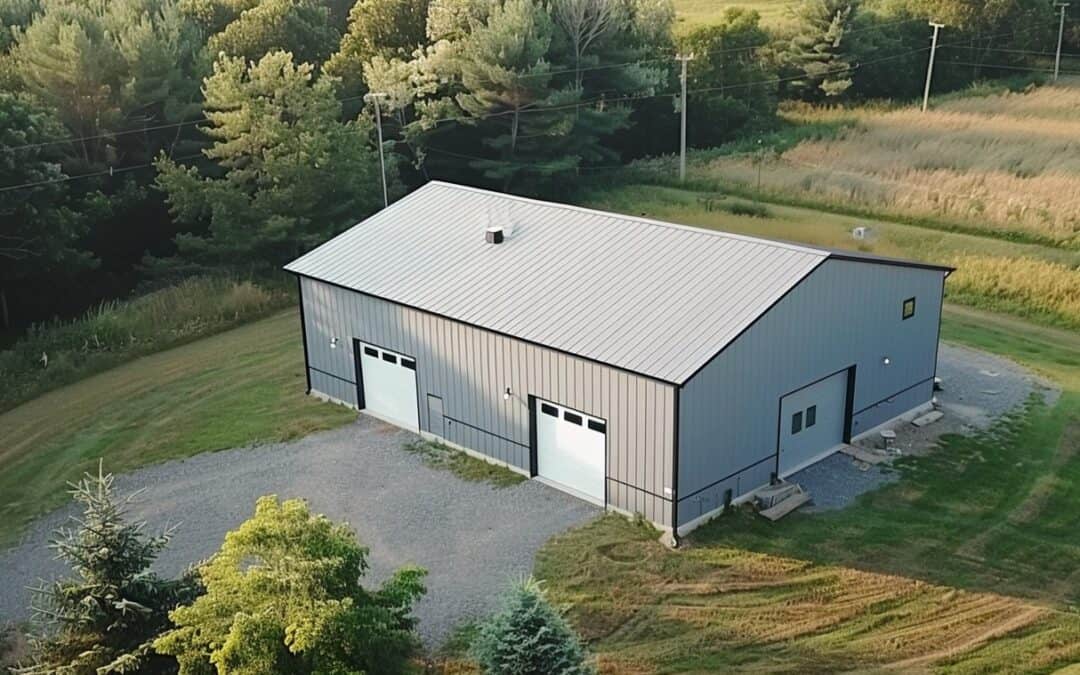Canada Lands Submits Plan for Downsview West District: A New Chapter in Toronto’s Housing Market
Introduction
Toronto’s property game is set to level up with Canada Lands Company’s latest groundbreaking move. The company announced they have submitted their Downsview West District Plan to the city of Toronto. Encompassing 74 acres, the plan sets the stage for creating 8,800 homes for approximately 17,000 residents. So, what does this ambitious project bring to the table for Toronto’s real estate landscape, and what are its potential implications for the city? Let’s delve deeper to understand the full breadth of this substantial housing development project.
Major Features of the Downsview West District Plan
Home has never been a mere notion of a place; it’s an experience that settles in the heart. With this ethos in mind, Canada Lands Company aims to create homes that not just house people, but shape communities. This District Plan is a blueprint for a comprehensive, vibrant community housing project nestled in the city of Toronto. The plan’s pivotal features underscore a focus on enhancing urban living and fostering sustainable environments.
But why Toronto? How does this project fit with the existing landscape, and what transformations could it trigger? Let’s ponder these questions together.
The Significance of the Toronto Setting
An urban sprawl with a high demand for living spaces, Toronto’s real estate landscape echoes the pulse of the city’s dynamic population. Amidst soaring property prices and space scarcity, Toronto’s demand for innovative housing solutions has never been more crucial. The Downsview West District Plan seems like a timely response to meet the city’s housing needs.
Implications for the Real Estate Scenario
Housing projects of this magnitude have a possible catalytic effect on the housing market. On completion, the Downsview West District plan will be a significant addition to the Toronto’s real estate offerings. But its impact extends beyond just housing numbers; it also emphasizes sustainable and community-focused living, thereby potentially elevating the qualitative aspects of urban living in Toronto.
Conclusion
As we look at the intricate network of homes shaping up in the blueprints of the Downsview West District Plan, it’s essential to keep an eye on the broader picture. This plan signifies more than just housing infrastructure. It represents a careful orchestration of community-focused, sustainable urban living—a new melody in Toronto’s vibrant cityscape convoluted with steel, glass, and heart.
Shifting perspectives from the single blueprint to the entire cityscape, we can see how this project will echo in Toronto’s urban development saga. The stage is set for this project, and time will tell how it transforms the city’s skyline and the lives of future residents.
Have Your Say
We want to hear from you! What do you think about this ambitious housing project in Toronto by Canada Lands Company? Do you think it could prove a game-changer for Toronto’s real estate landscape? Share your views, experiences or questions in the comments below. Your feedback can spark interesting observations and add tremendous value to our discussions.
[Original News Source](https://construction.einnews.com/article/758215721/MCCJLubhK9Gj4fhT?ref=rss&ecode=1DuD3iljaaUWz4P-) [rel=”nofollow”]



